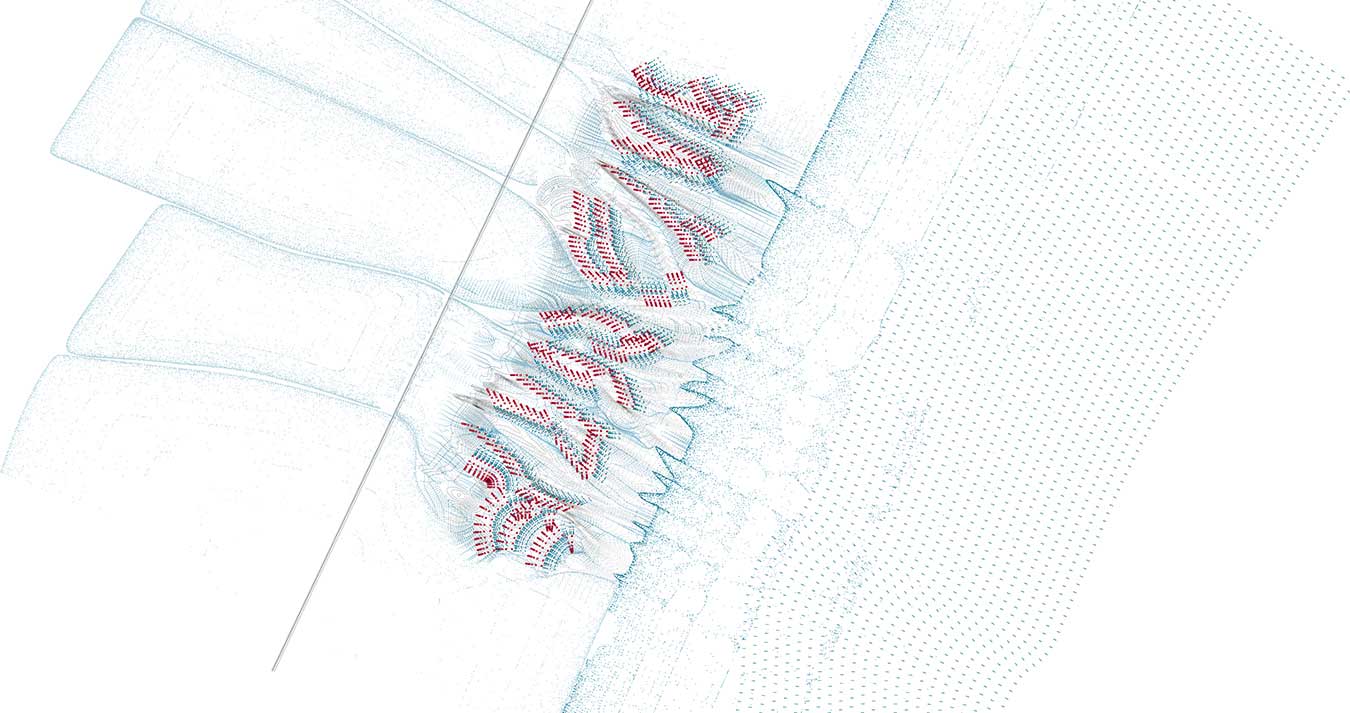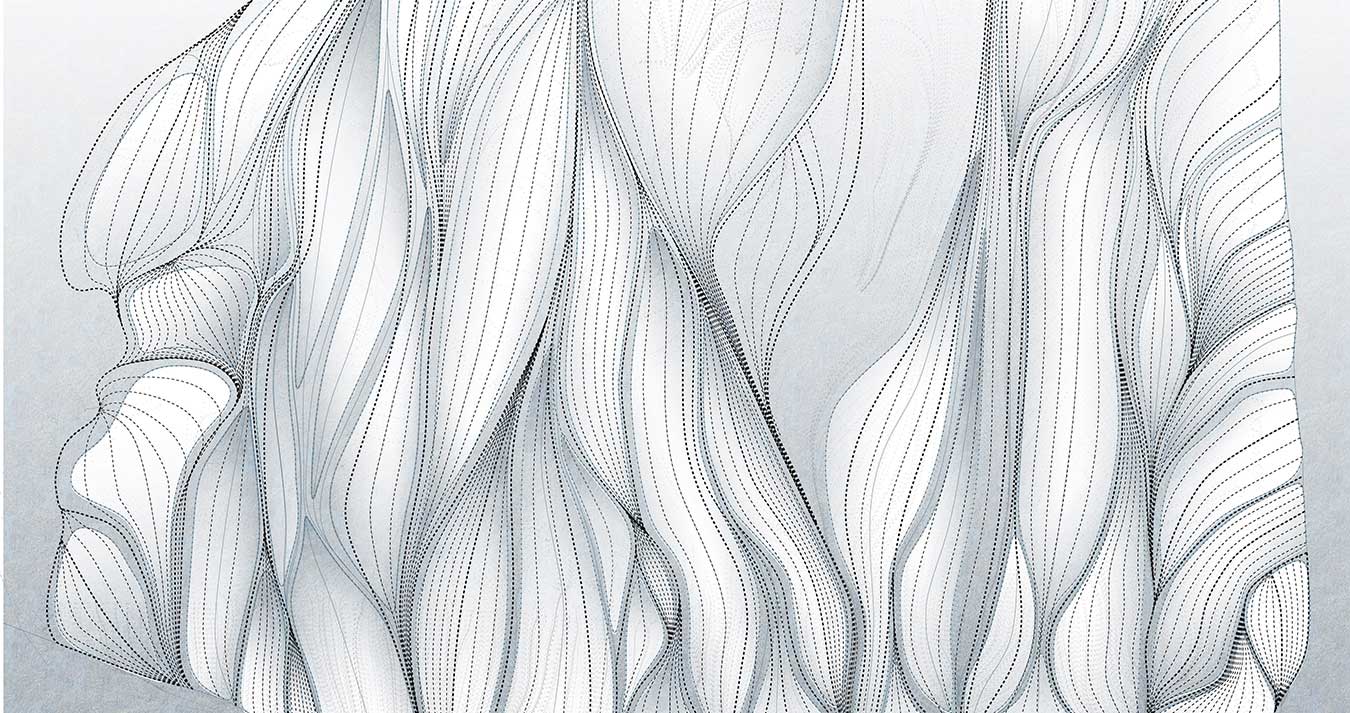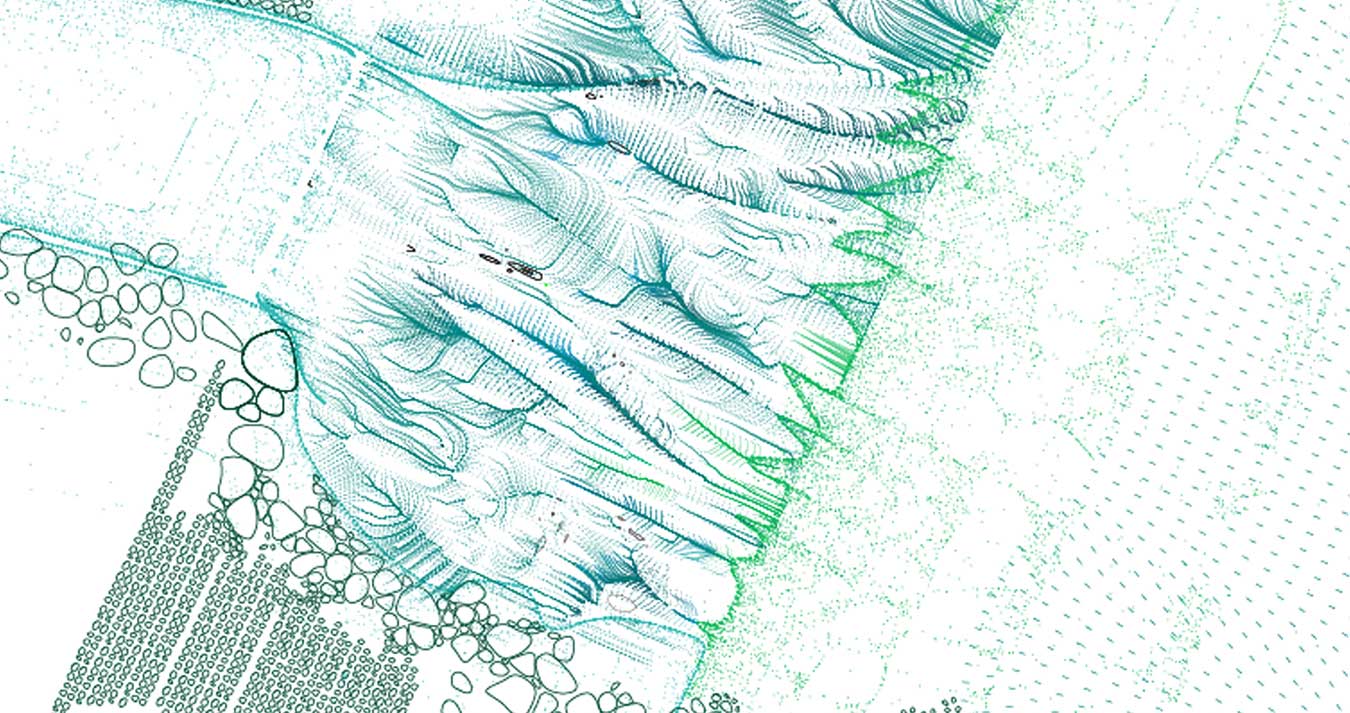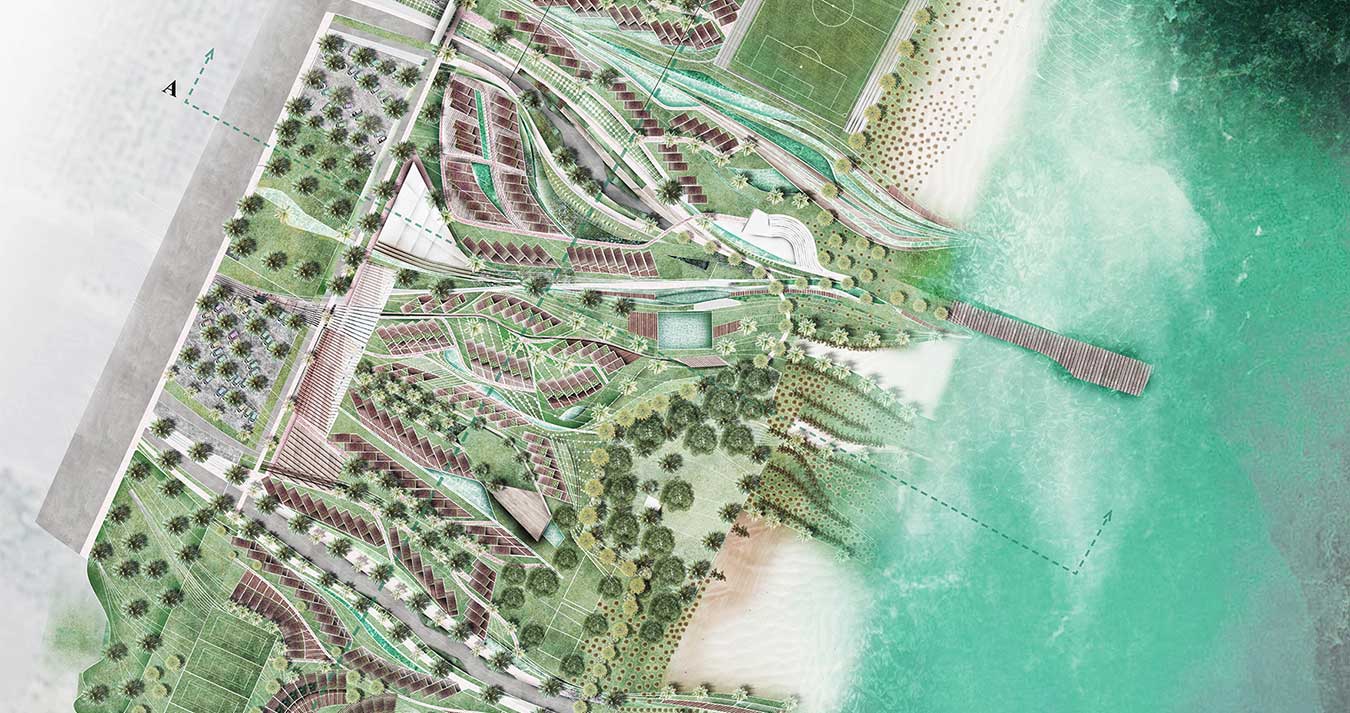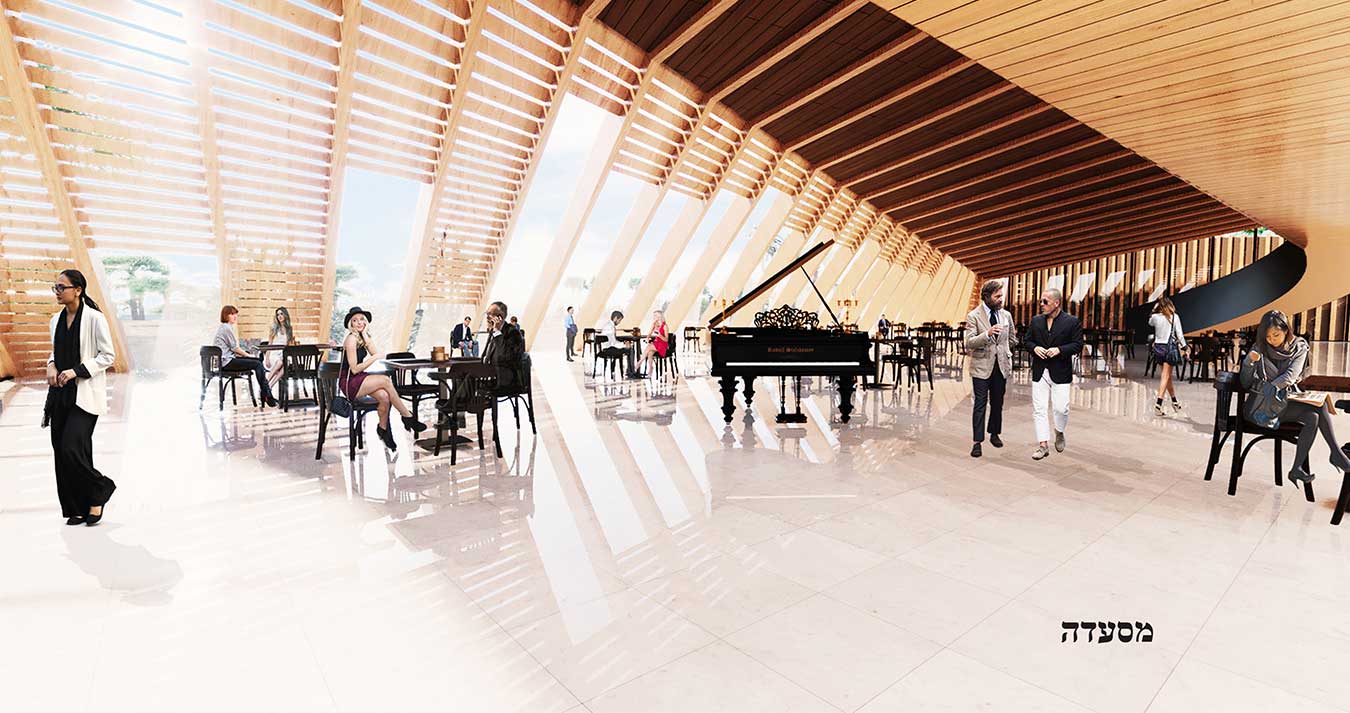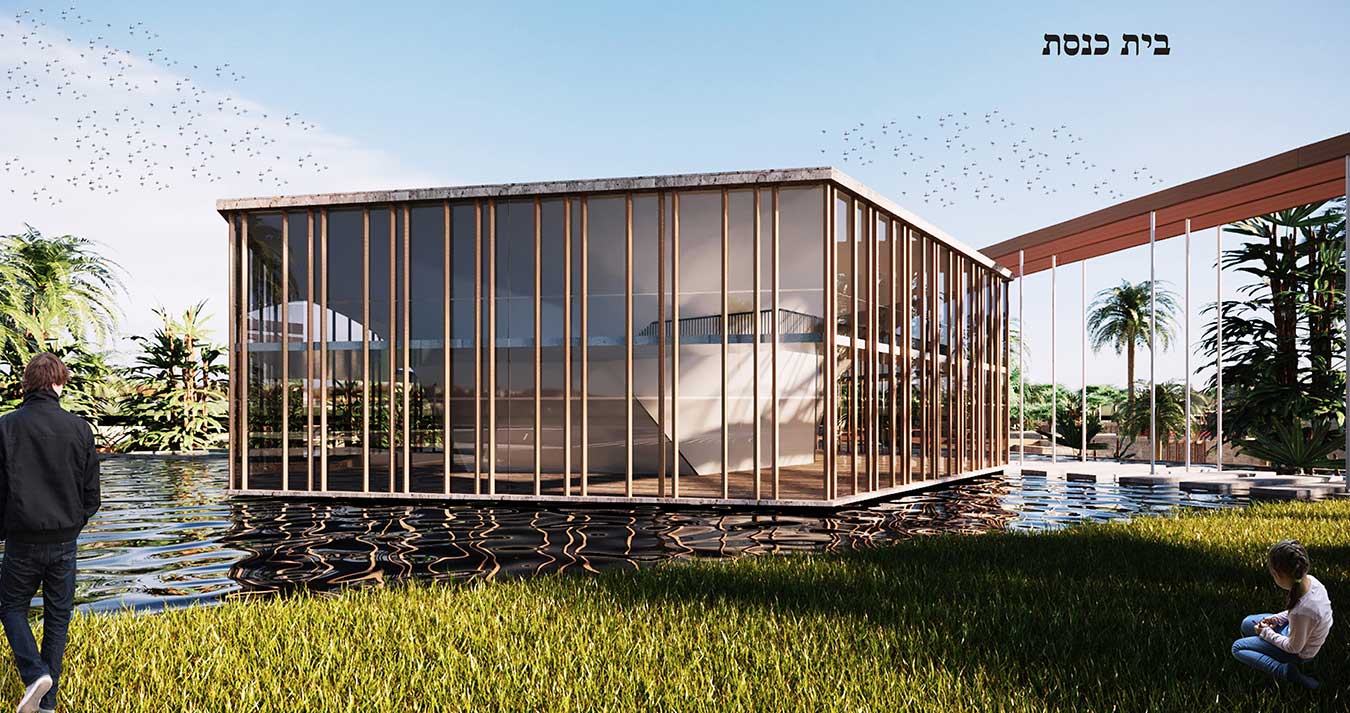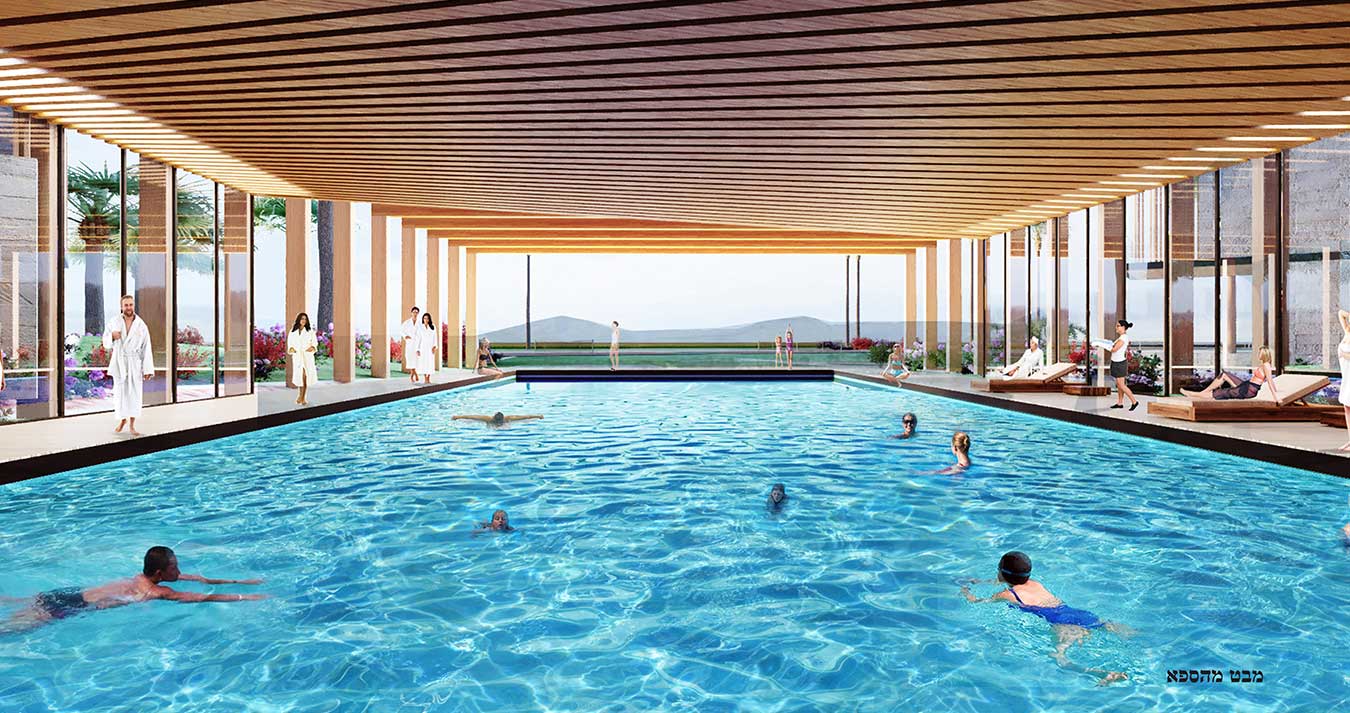Hotel Tiberia
The concept stems from an understanding of the site conditions, both in terms of ecology, topography and microclimate. It proves a unique experience of Lake Kinneret from a privileged environment. The hotel is organized along several linear corridors that follow the natural flow of water crossing the site. This is then complemented with the idea of turning these water corridors into artificial topographies that host both planting and uses in the higher areas. This helps funnel the prevailing winds from the west during the summer and blocks the cooler wind coming from the north East during winter. The orientation of fingers and units as well as the level difference enables the 100 units to face Lake Kinneret at some point, while generating a diverse series of corridors where vegetation and water merge in a refreshing landscape experience. This brings us to the last component of the design where these natural and artificial components are combined into what we call an experience of Eden Gardens. These are replicated in different areas and are formed by the combination of water and planted environments giving shade and a sense of seclusion in a series of private gardens.
Common uses such as lobby, spa, restaurant and synagogue are located in a band of land use that wraps up the fingers and acts as an external façade to the outside. In this way certain facilities such as spa and restaurant can be utilised both by internal as well as external clients. Equally, on the beach side, small pavilions are provided such that each area can be services from the hotel.
- [COMPETITION FIRST PRIZE]
- [status] ideas
- [location] Tiberias, Galilee Sea
- [program] Hotel
- [date] 2017
- [area] 70000 m2
- [credits] Relational Urbanism, Tabony Architects
Hotel Tiberia
The concept stems from an understanding of the site conditions, both in terms of ecology, topography and microclimate. It proves a unique experience of Lake Kinneret from a privileged environment. The hotel is organized along several linear corridors that follow the natural flow of water crossing the site. This is then complemented with the idea of turning these water corridors into artificial topographies that host both planting and uses in the higher areas. This helps funnel the prevailing winds from the west during the summer and blocks the cooler wind coming from the north East during winter. The orientation of fingers and units as well as the level difference enables the 100 units to face Lake Kinneret at some point, while generating a diverse series of corridors where vegetation and water merge in a refreshing landscape experience. This brings us to the last component of the design where these natural and artificial components are combined into what we call an experience of Eden Gardens. These are replicated in different areas and are formed by the combination of water and planted environments giving shade and a sense of seclusion in a series of private gardens.
Common uses such as lobby, spa, restaurant and synagogue are located in a band of land use that wraps up the fingers and acts as an external façade to the outside. In this way certain facilities such as spa and restaurant can be utilised both by internal as well as external clients. Equally, on the beach side, small pavilions are provided such that each area can be services from the hotel.


