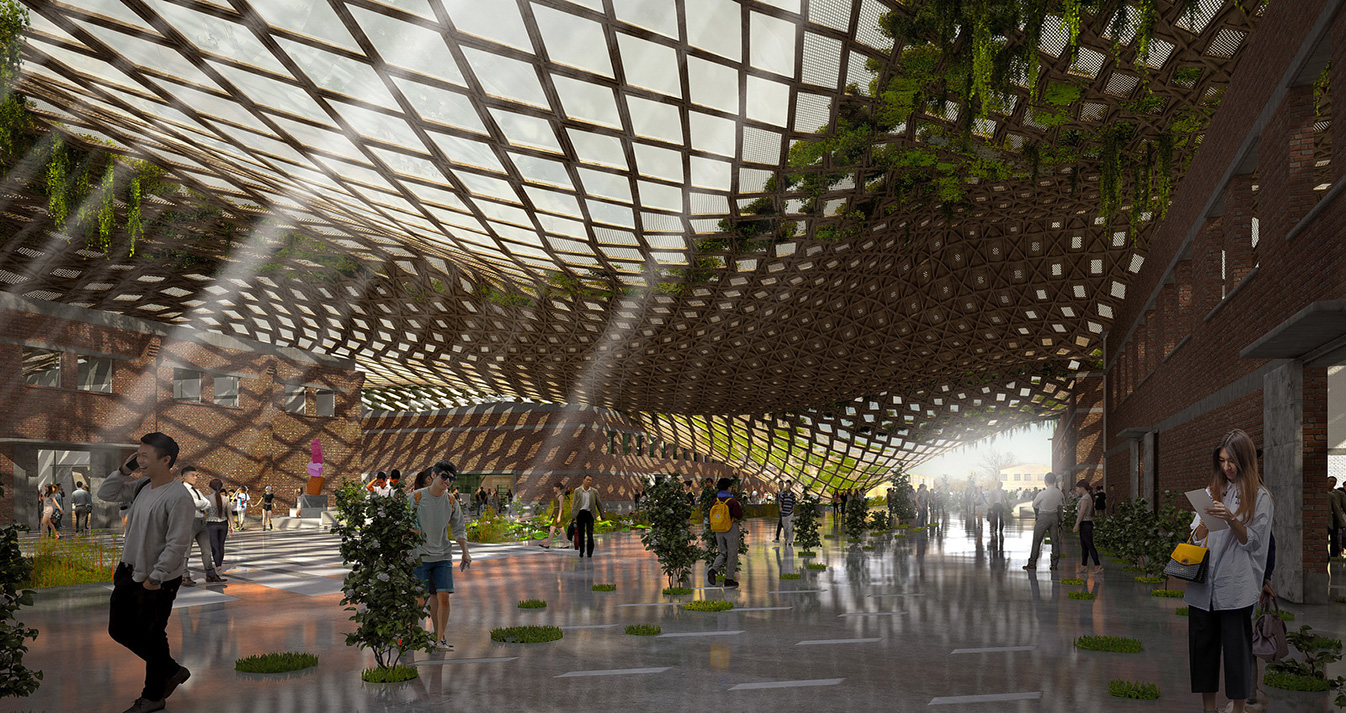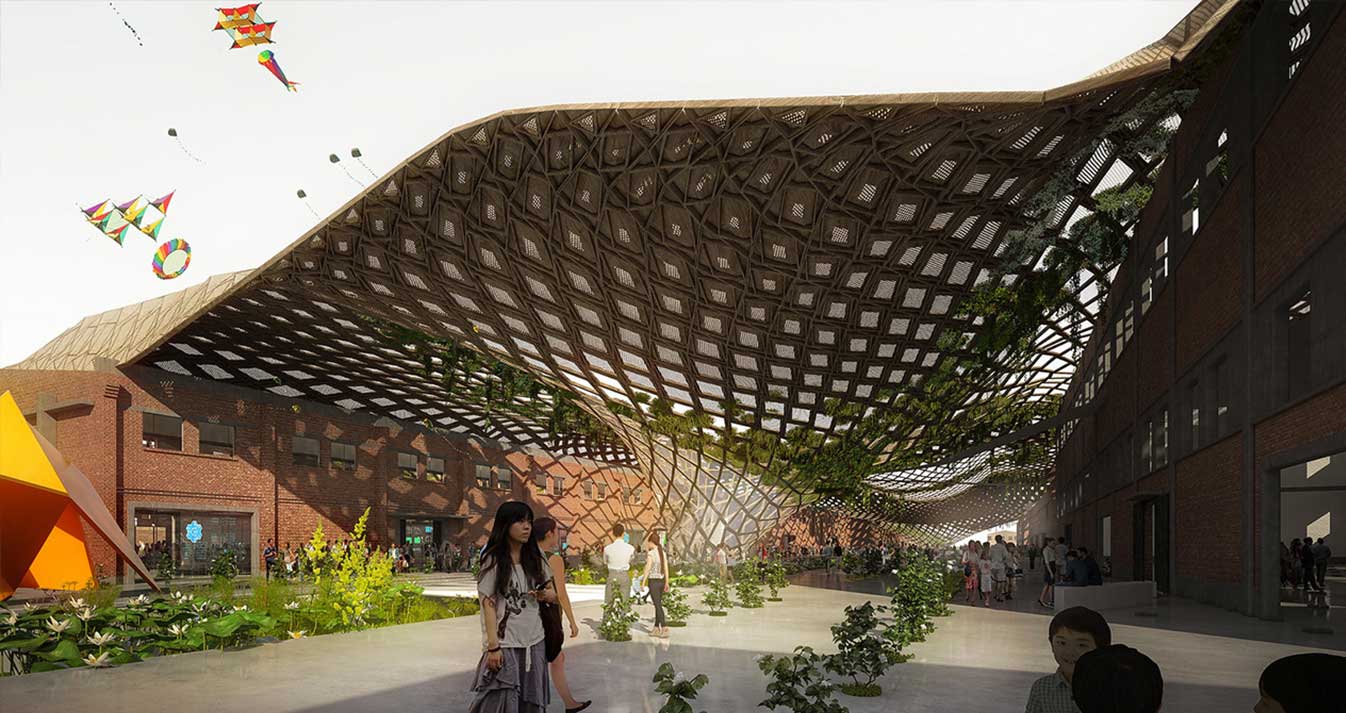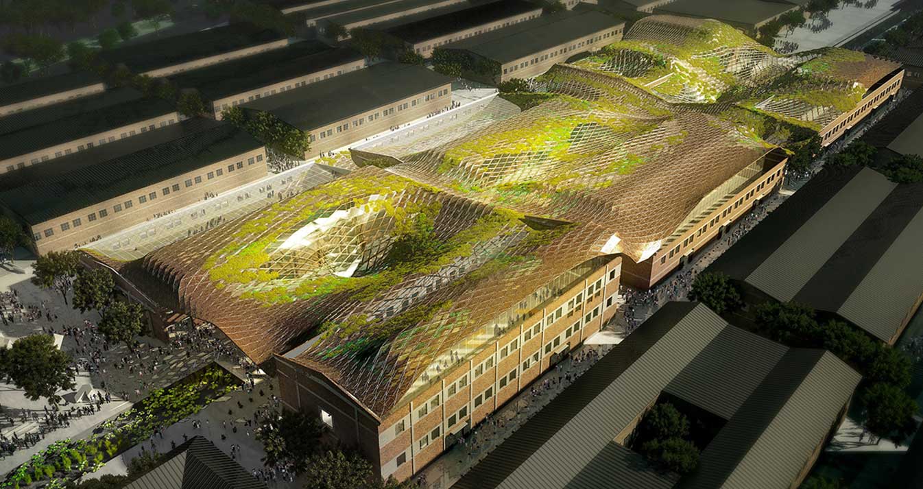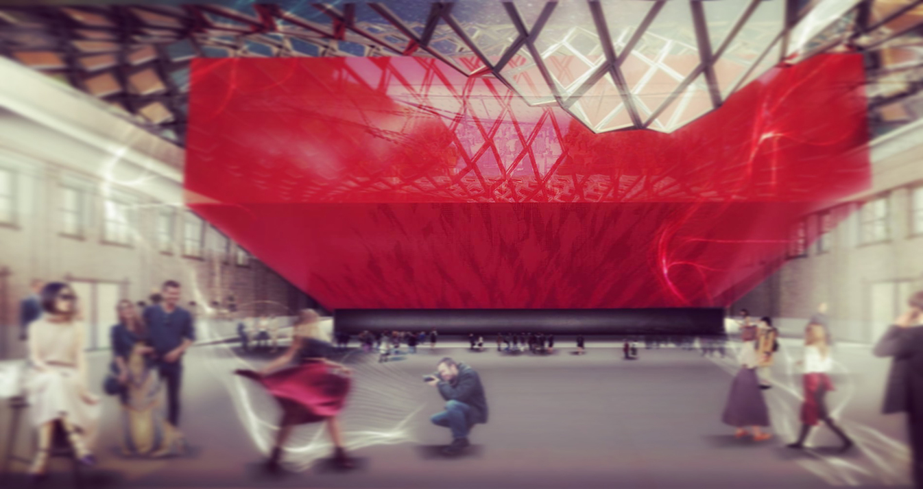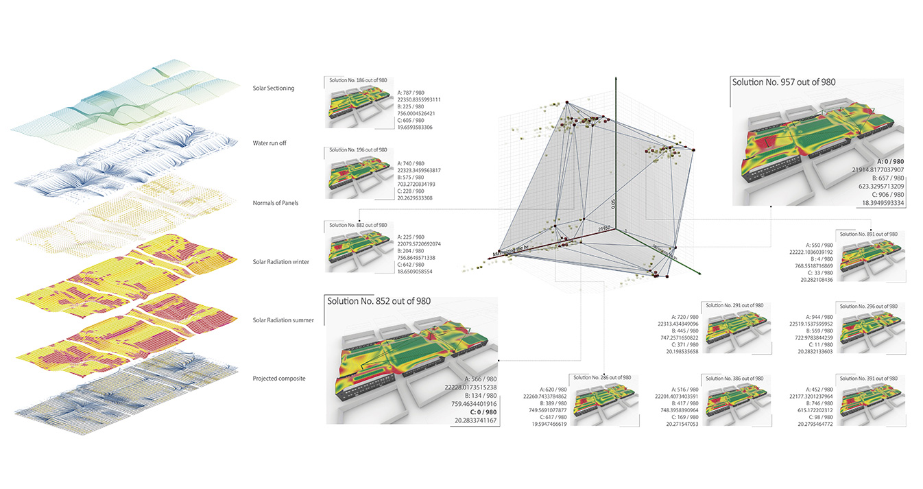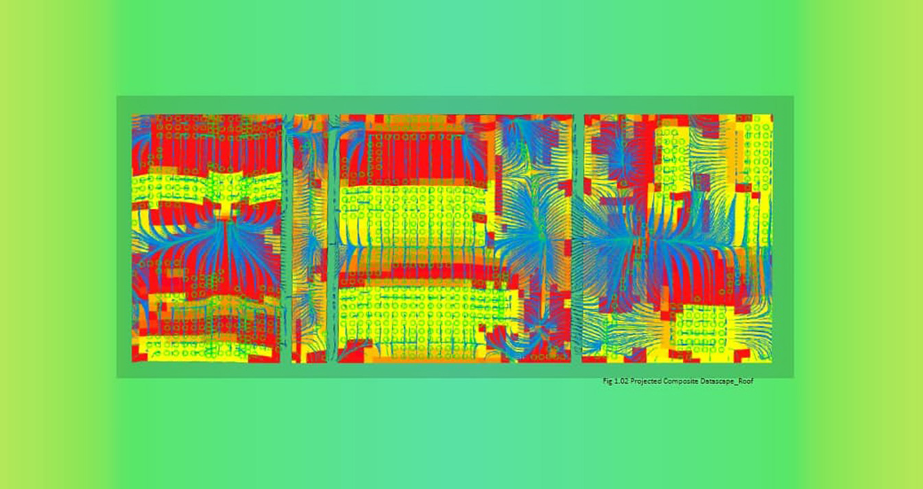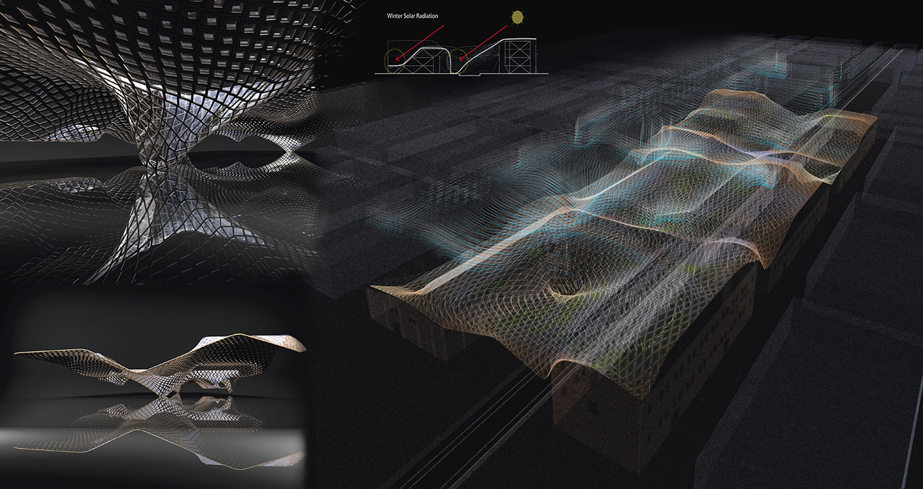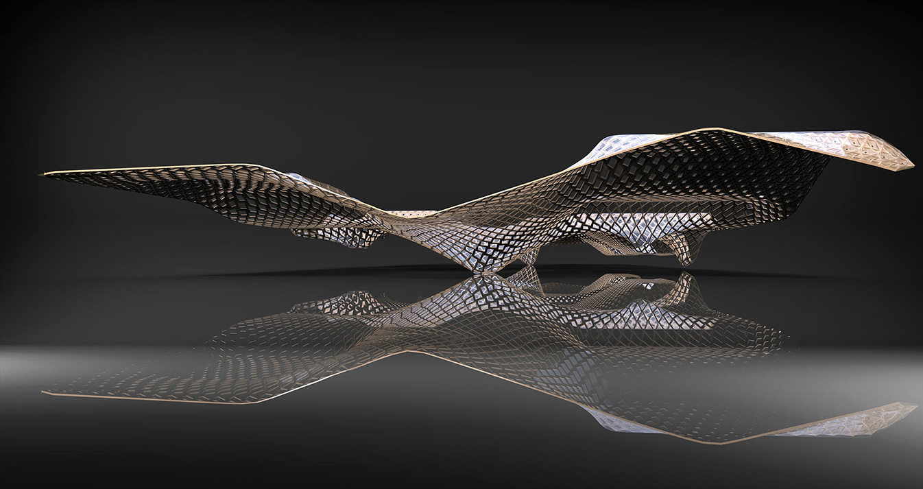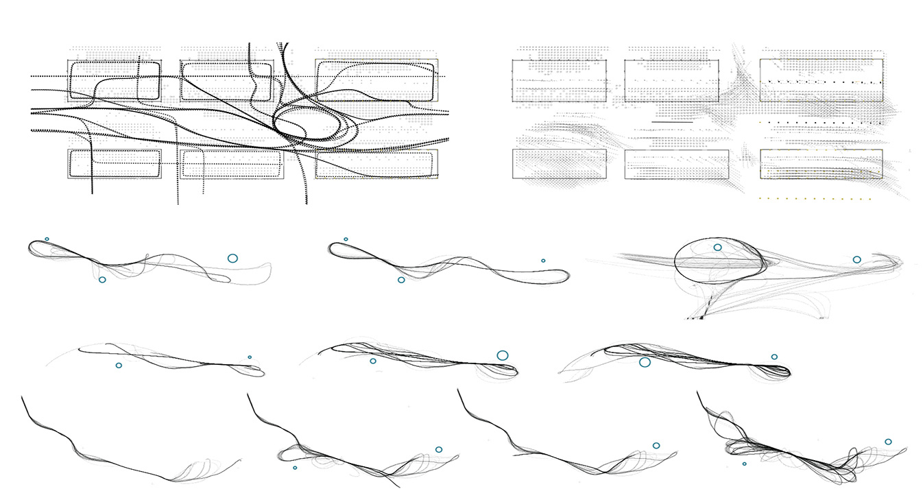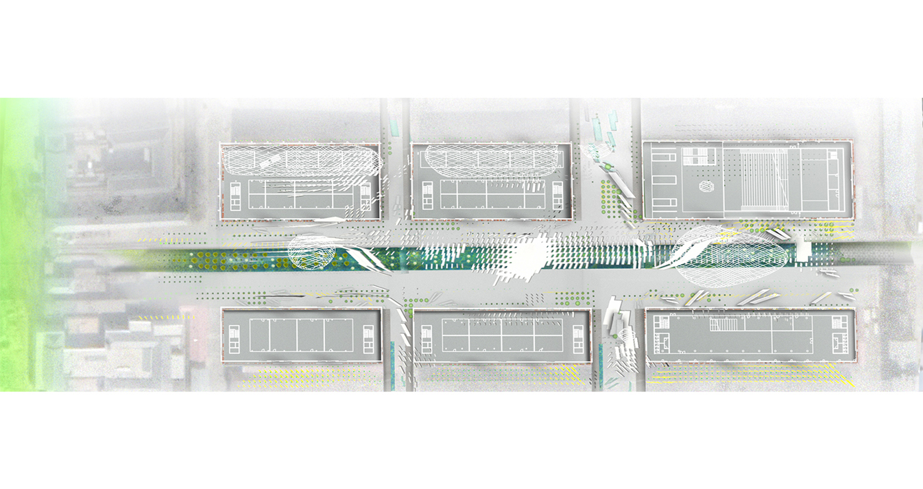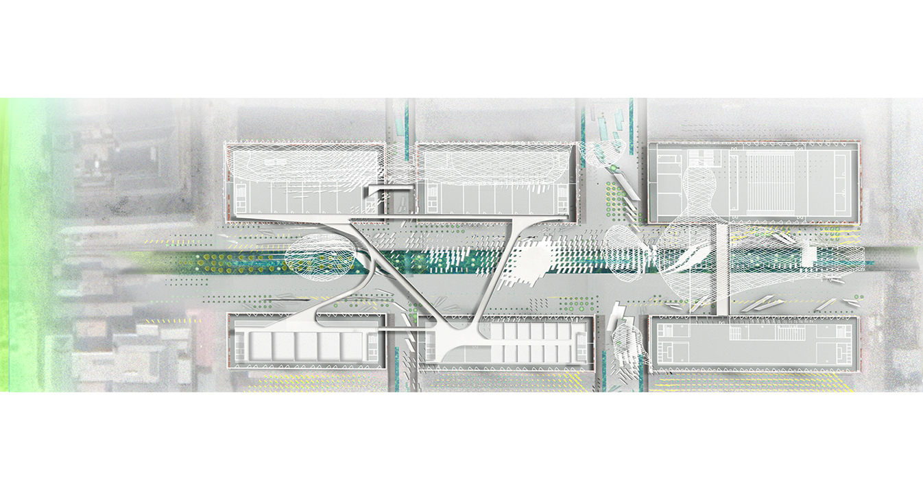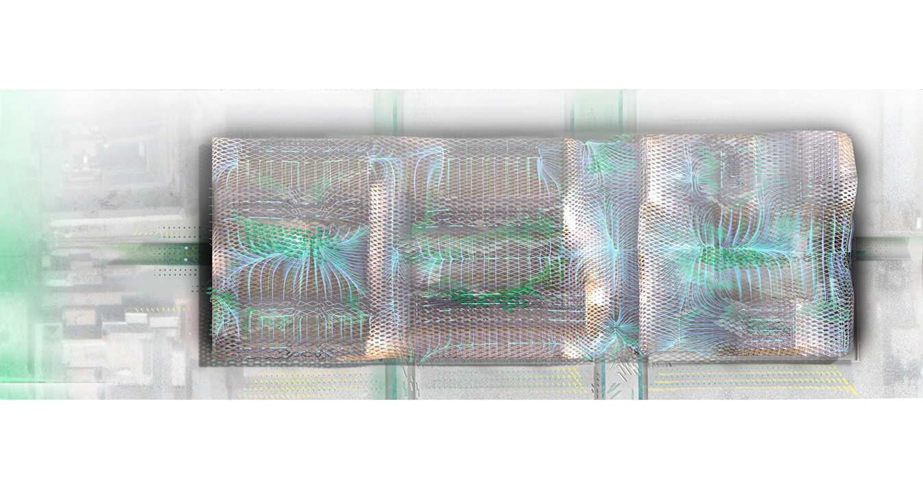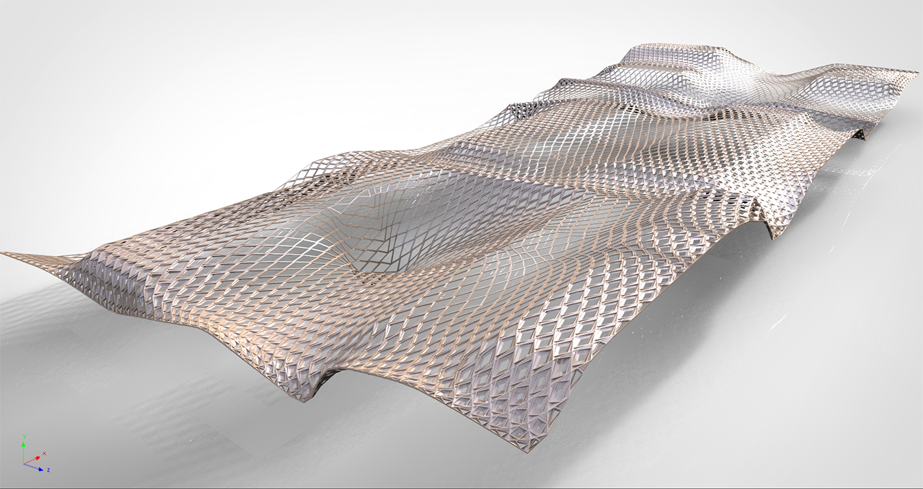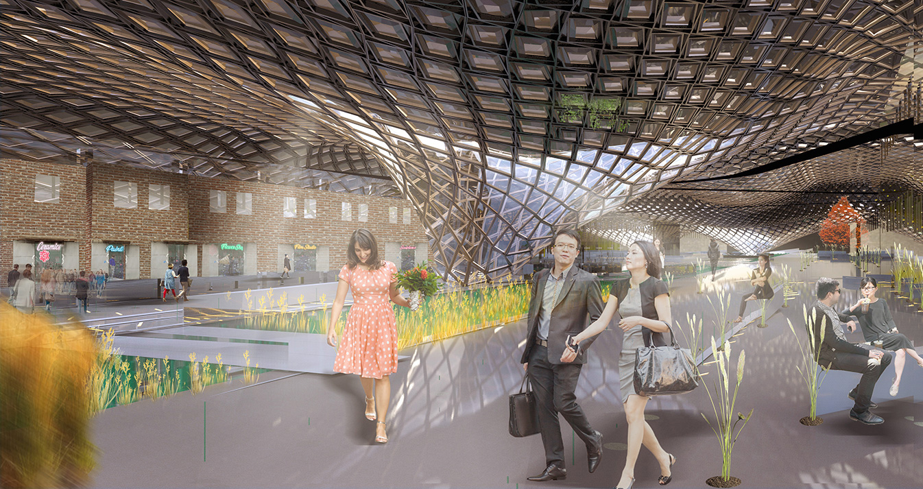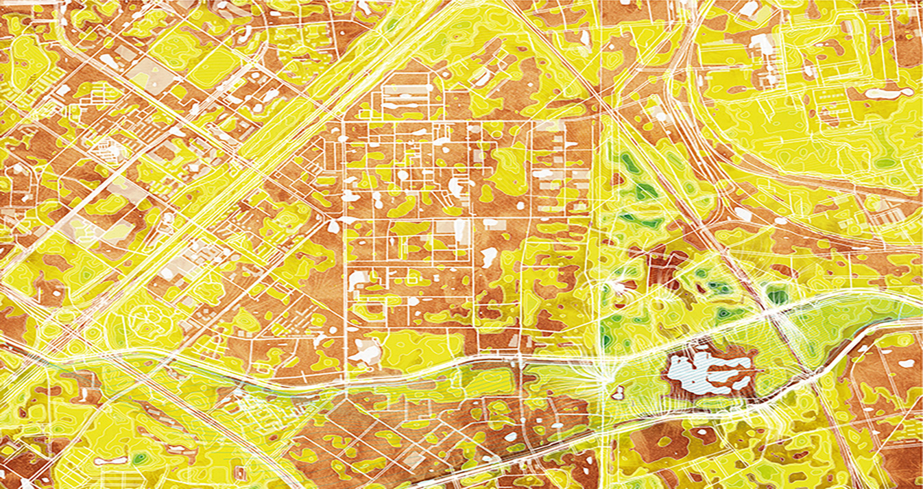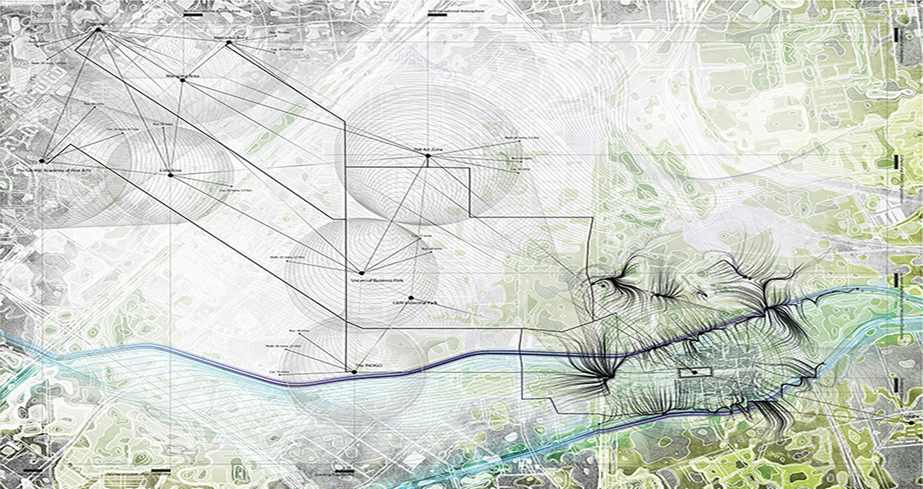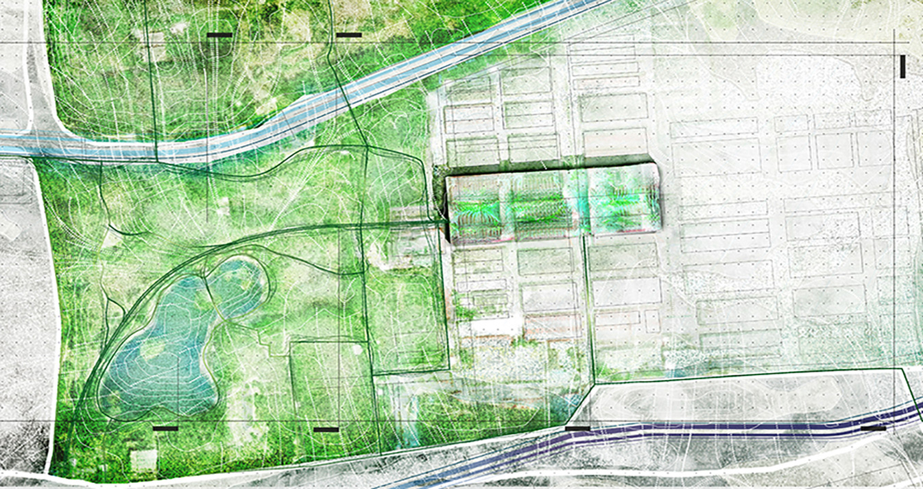Langyuan Station Cultural Centre
Langyuan train station is in Jiangfu Park, North-East Beijing, between the Ba River and the Liangma River. These rivers have been a strategic infrastructure in North East Beijing area and a key feature of its industrial landscape. This unused cargo station is a six red brick buildings complex with a single railway line running along a central platform area. A pitched steel truss roof covers this platform area. The brief of the project is to repurpose the building to host creative industries. The proposed design aims to give a contemporary meaning to the station while keeping the historical character of the site. It does so by proposing a new roof that would give coherence and unity to the overall space while leaving the red brick structures un-touched.
This new roof would perform not just as a ‘shelter’ but also as an ecological device capable of sensing and actuating according to urban data. In that sense the roof has multiple purposes such as: improving the air quality, improving the thermal performance of the building and articulating movement in the internal space. The design process of the roof started with the analysis of the sections of the existing structure covering the train tracks as a way to recognize an historical value as a primordial generative act and was accompanied by an environmental analysis of the site using different types of simulation processes to predict performances and investigate spatial distribution of the program. The result of such process is the best performing structural configuration to minimize the use of material, composed by a series of wooden panels, alternating in a descending gradient with glass and titanium dioxide that hosts environmental pockets of vegetation, the winter gardens, acting like ecological enhancer
- [AWARDED COMPETITION]
- [location] East Asia, Beijing
- [program] Cultural
- [date] 2018
- [area] 6300m2
- [credits] in progress
Langyuan Station Cultural Centre
Langyuan train station is in Jiangfu Park, North-East Beijing, between the Ba River and the Liangma River. These rivers have been a strategic infrastructure in North East Beijing area and a key feature of its industrial landscape. This unused cargo station is a six red brick buildings complex with a single railway line running along a central platform area. A pitched steel truss roof covers this platform area. The brief of the project is to repurpose the building to host creative industries. The proposed design aims to give a contemporary meaning to the station while keeping the historical character of the site. It does so by proposing a new roof that would give coherence and unity to the overall space while leaving the red brick structures un-touched.
This new roof would perform not just as a ‘shelter’ but also as an ecological device capable of sensing and actuating according to urban data. In that sense the roof has multiple purposes such as: improving the air quality, improving the thermal performance of the building and articulating movement in the internal space. The design process of the roof started with the analysis of the sections of the existing structure covering the train tracks as a way to recognize an historical value as a primordial generative act and was accompanied by an environmental analysis of the site using different types of simulation processes to predict performances and investigate spatial distribution of the program. The result of such process is the best performing structural configuration to minimize the use of material, composed by a series of wooden panels, alternating in a descending gradient with glass and titanium dioxide that hosts environmental pockets of vegetation, the winter gardens, acting like ecological enhancer


