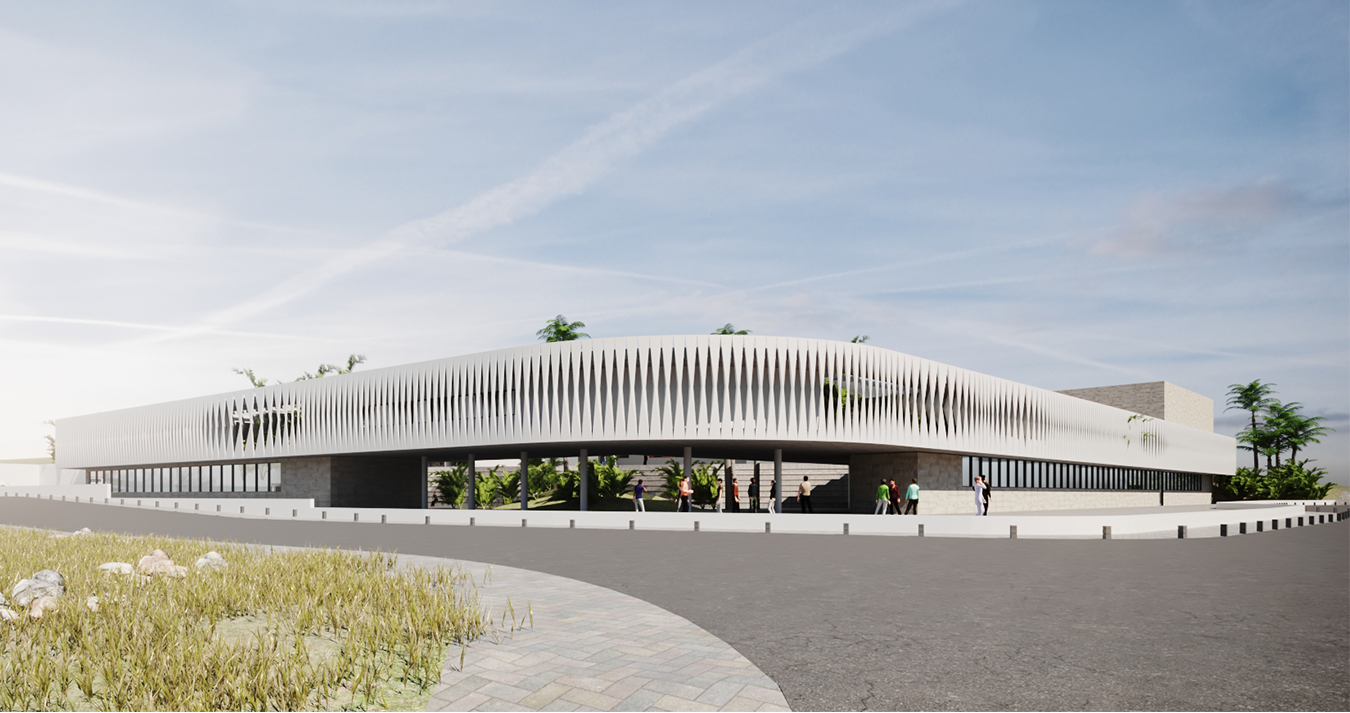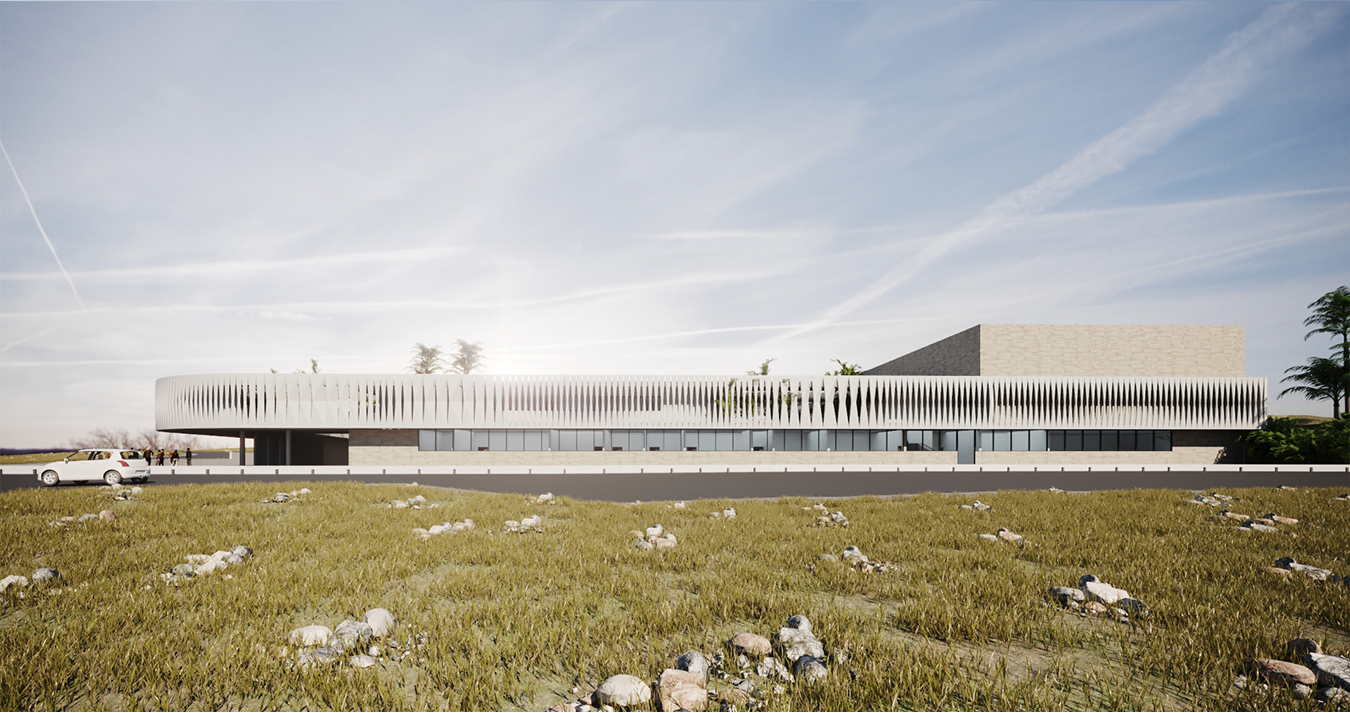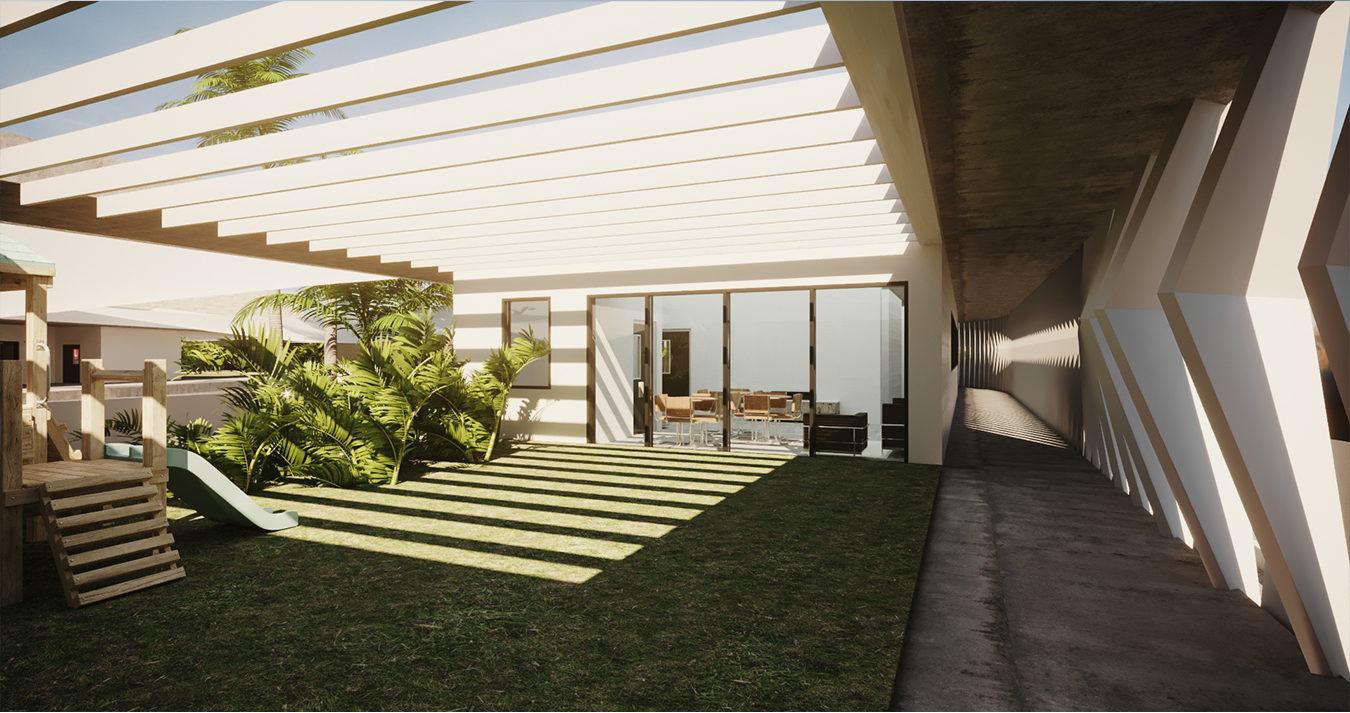Hura Special Needs School
The overall morphology of the primary school for children with special needs in Hura is based of the typology of courtyard building that is common to the climate and cultural condition of the region. Mainly, Schools are places for children to interact with one another and in the case of special need children it becomes a crucial factor in their activities and group relation. The design addressed this issue by providing a variety of interaction spaces and wide range of spatial qualities. The main concept of the design is to create a central space – courtyard with all function arranged around it. Each classroom has also a private outdoors space attached. The hallway is located on the outside perimeter of the building to create a buffer zone between the classroom and the street. Due to the climatic conditions school is wrapped into a minimum envelope that acts as environmental device regulations ventilation, light and energy. There is a variation of the roof system range from open to close roof in order to lower the radiation inside the building. Outside spaces area partially open and partially closed by tents of pergolas providing shaded and semi-shaded groups activities. The topographic feature of the site allows the creation the building in two level where each level has direct access to the natural land. The connection between the facilities in each level and between the different levels is formed by the central playground and open amphitheater.
.
- []
Hura Special Needs School
The overall morphology of the primary school for children with special needs in Hura is based of the typology of courtyard building that is common to the climate and cultural condition of the region. Mainly, Schools are places for children to interact with one another and in the case of special need children it becomes a crucial factor in their activities and group relation. The design addressed this issue by providing a variety of interaction spaces and wide range of spatial qualities. The main concept of the design is to create a central space – courtyard with all function arranged around it. Each classroom has also a private outdoors space attached. The hallway is located on the outside perimeter of the building to create a buffer zone between the classroom and the street. Due to the climatic conditions school is wrapped into a minimum envelope that acts as environmental device regulations ventilation, light and energy. There is a variation of the roof system range from open to close roof in order to lower the radiation inside the building. Outside spaces area partially open and partially closed by tents of pergolas providing shaded and semi-shaded groups activities. The topographic feature of the site allows the creation the building in two level where each level has direct access to the natural land. The connection between the facilities in each level and between the different levels is formed by the central playground and open amphitheater.
.




