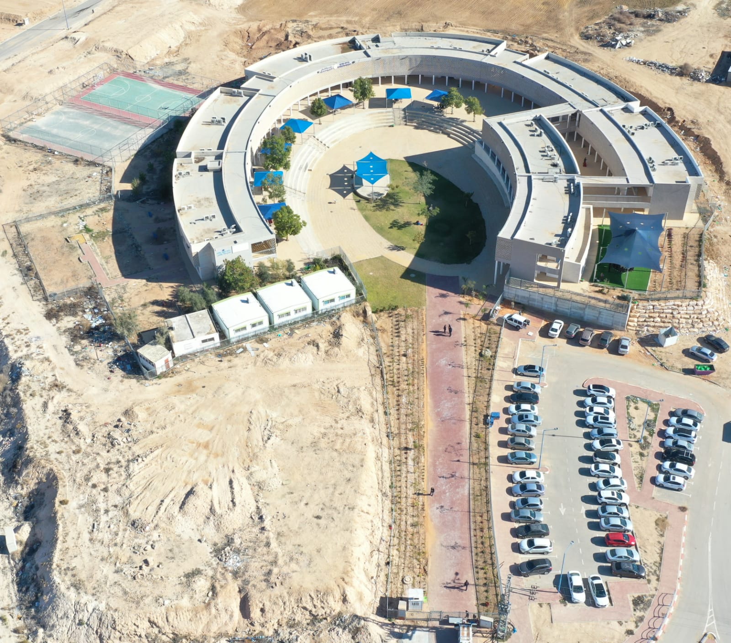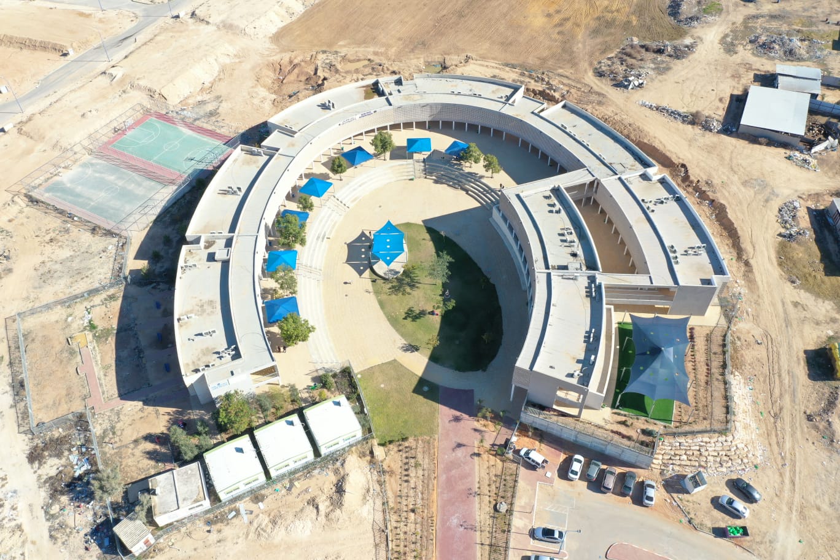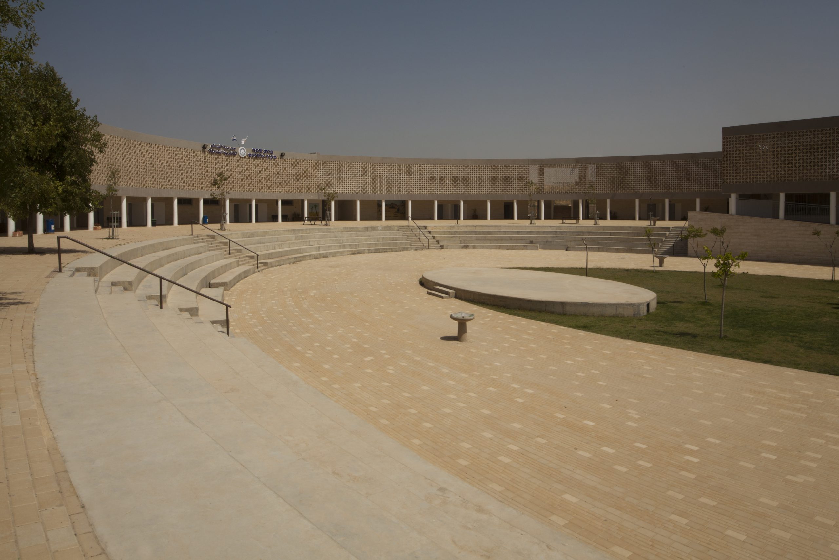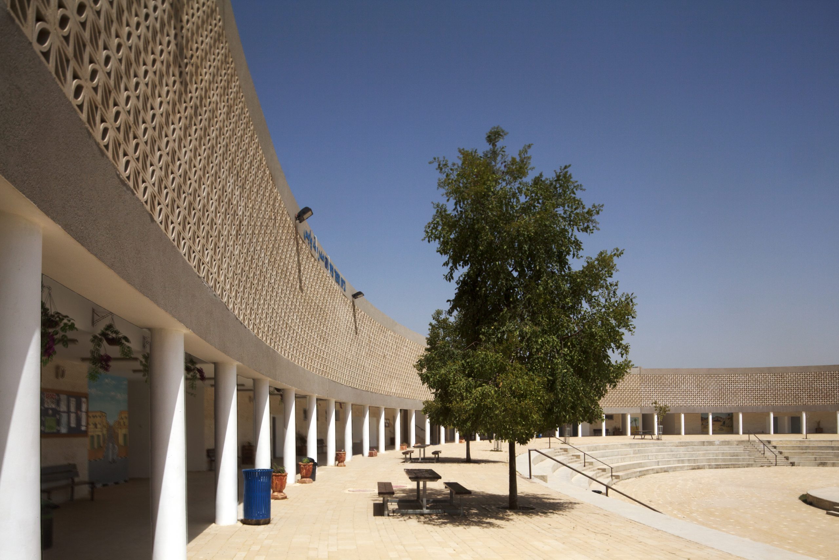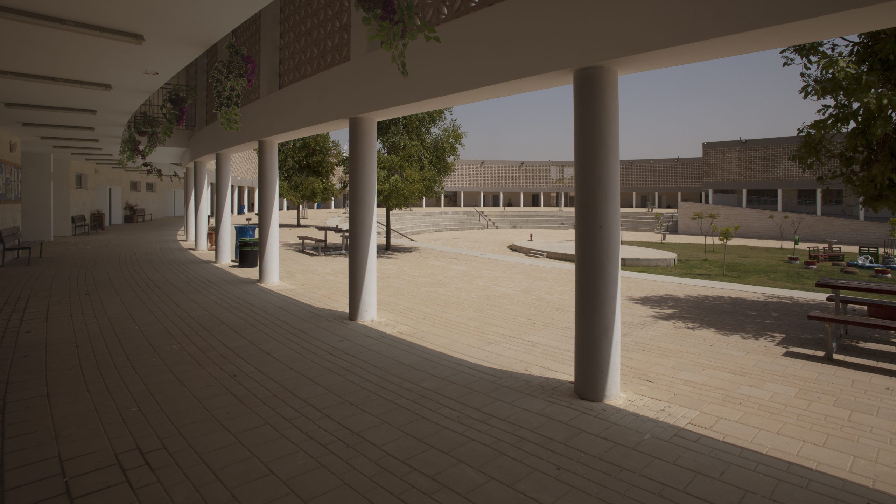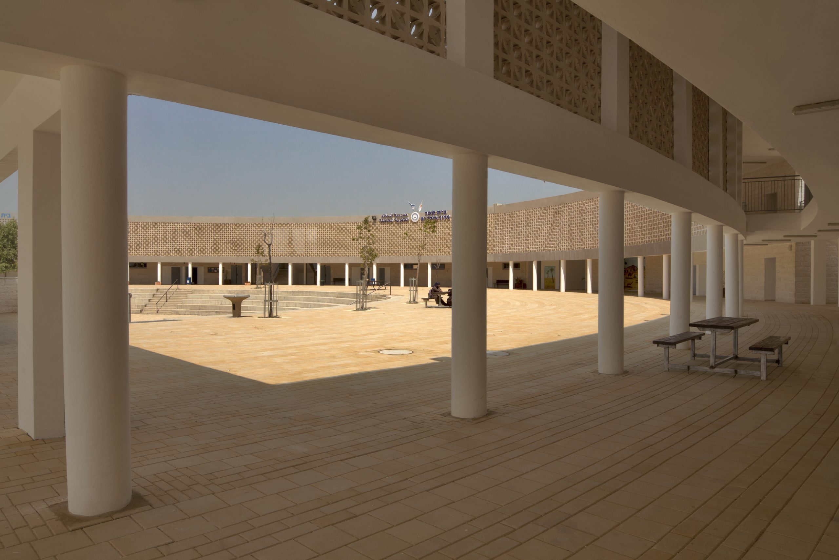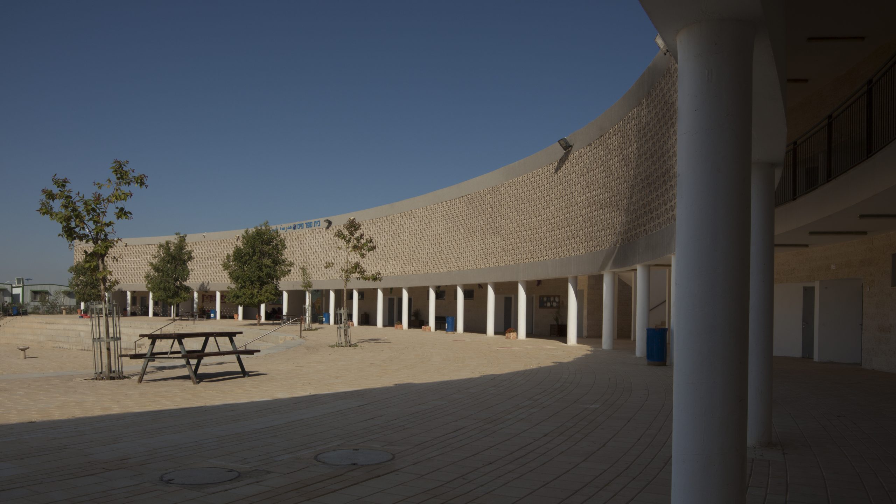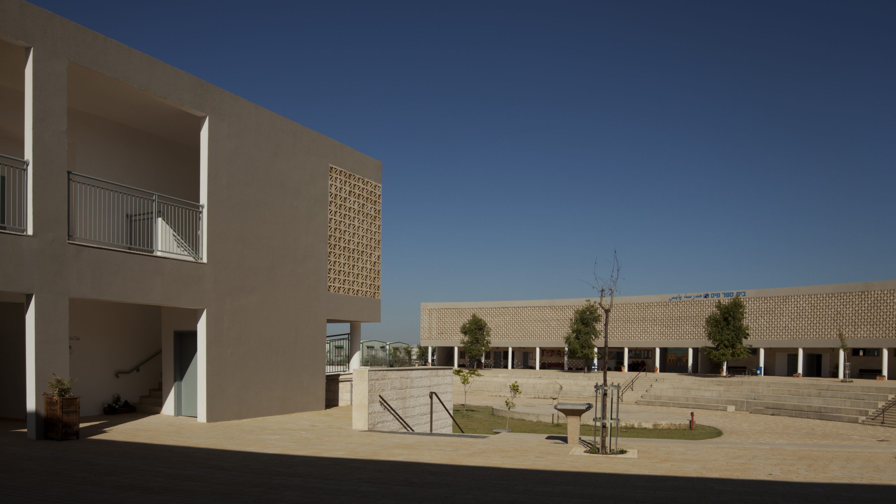Hora School
The town of Hura was built as one of seven towns for the Bedouin community in order to offer them better urban infrastructure and high-quality public services. The Hura secondary school is part of this process the urbanization. As emerged new town, Hura lacks urban public space that can promote social interaction and activities. Within this framework the design of the school places the emphasis on the public aspects of the spatial organization of the building. The design of Hura School is based on a central space, able to accommodate large public events. The design is proposed as the sequence and relationship of three gradient of spaces range from open to semi open to closed. The building performs as a public urban space and a centre of activity for the residents of the town. The courtyard performs as a playground for the pupils and act as open amphitheater for the use of the general public. The topographic condition determined the semi-circular circular shape of the building that enclaves the courtyard. Such arrangement fluently integrates the structure into the surroundings. It includes twenty- four classrooms, a library, and staff offices. The design is inspired by the Stoa of ancient Greece, a structure which is based on roofed colonnade open to a plaza used for social and educational meetings. The “Stoa” space that contain the main circulation system considered as a place of transition between the classrooms and the courtyard. The main semicircular façade that face the courtyard acts as passive ventilation systems recalling the “Mashrabya” the Islamic traditional architectural element. This system as well provides natural light and in general optimization of energy resources.
- [COMMISSIONED]
- [status] Built
- [location] Middle East, Nazareth
- [program] Educational
- [date] 2018
- [area] 5350m2
Hora School
The town of Hura was built as one of seven towns for the Bedouin community in order to offer them better urban infrastructure and high-quality public services. The Hura secondary school is part of this process the urbanization. As emerged new town, Hura lacks urban public space that can promote social interaction and activities. Within this framework the design of the school places the emphasis on the public aspects of the spatial organization of the building. The design of Hura School is based on a central space, able to accommodate large public events. The design is proposed as the sequence and relationship of three gradient of spaces range from open to semi open to closed. The building performs as a public urban space and a centre of activity for the residents of the town. The courtyard performs as a playground for the pupils and act as open amphitheater for the use of the general public. The topographic condition determined the semi-circular circular shape of the building that enclaves the courtyard. Such arrangement fluently integrates the structure into the surroundings. It includes twenty- four classrooms, a library, and staff offices. The design is inspired by the Stoa of ancient Greece, a structure which is based on roofed colonnade open to a plaza used for social and educational meetings. The “Stoa” space that contain the main circulation system considered as a place of transition between the classrooms and the courtyard. The main semicircular façade that face the courtyard acts as passive ventilation systems recalling the “Mashrabya” the Islamic traditional architectural element. This system as well provides natural light and in general optimization of energy resources.


