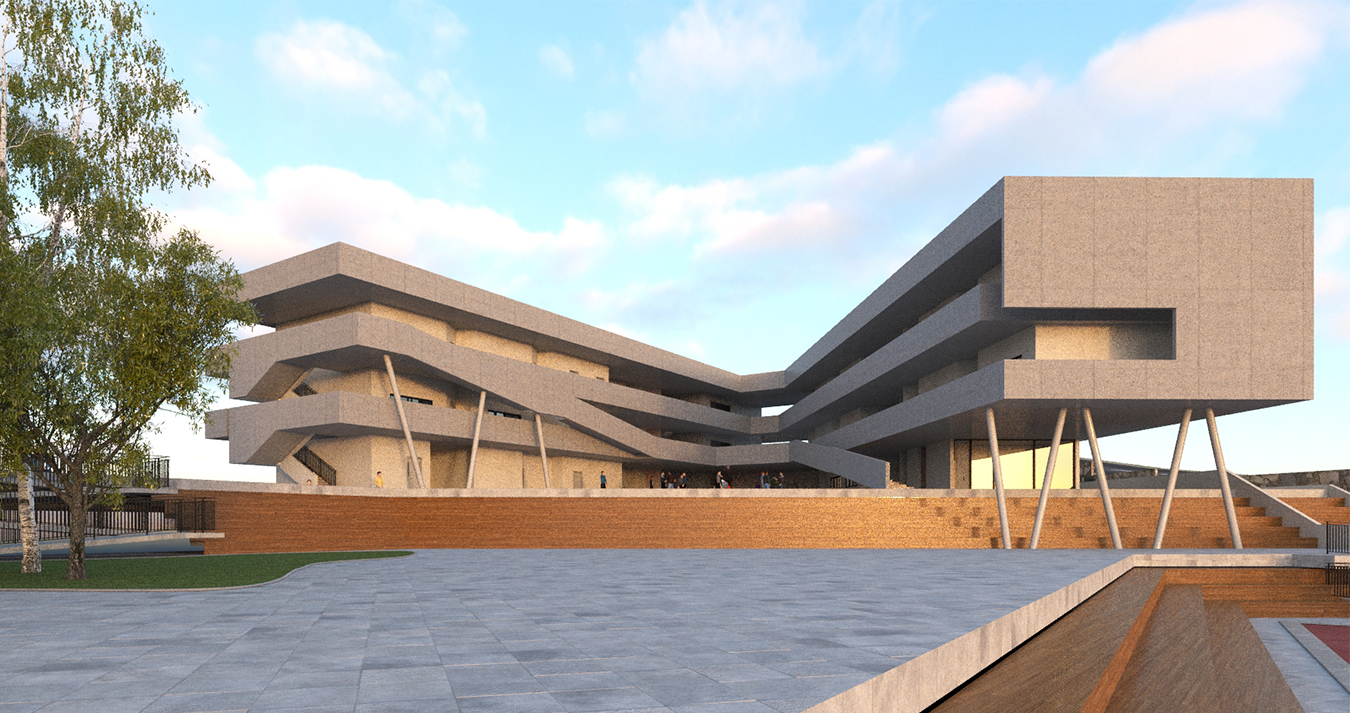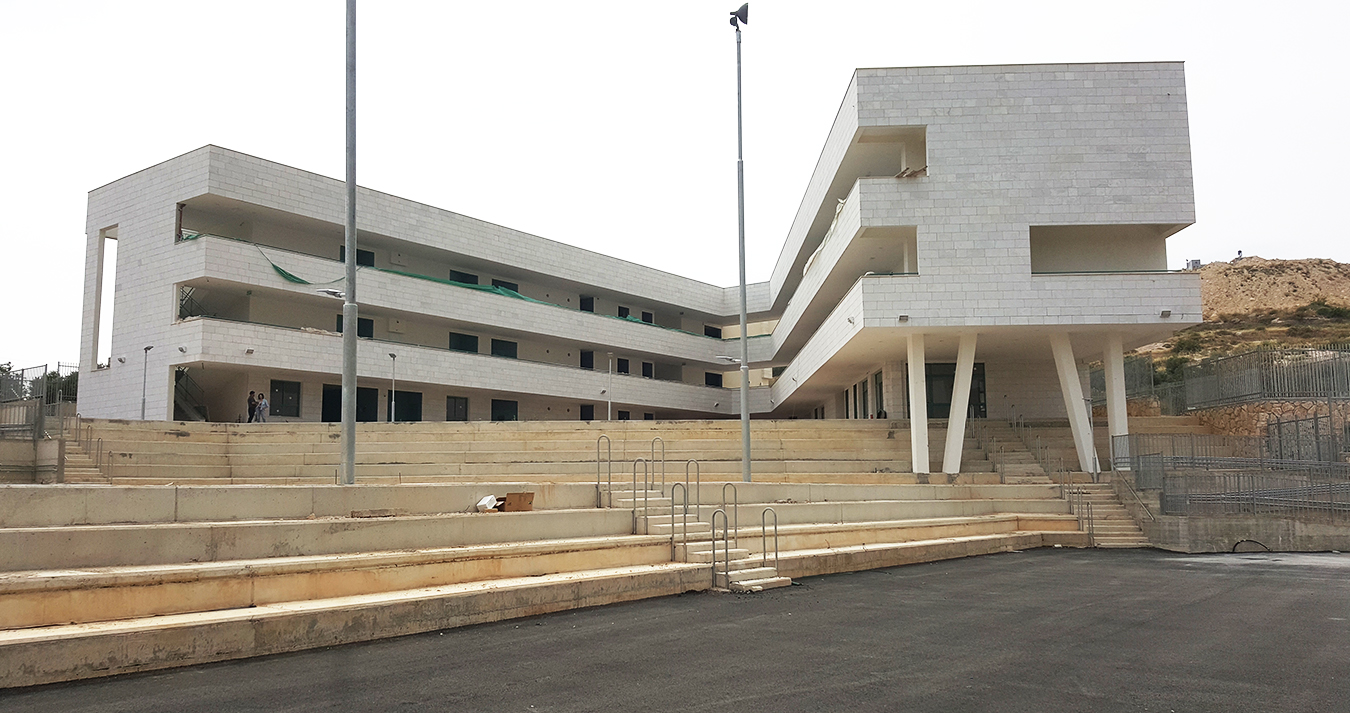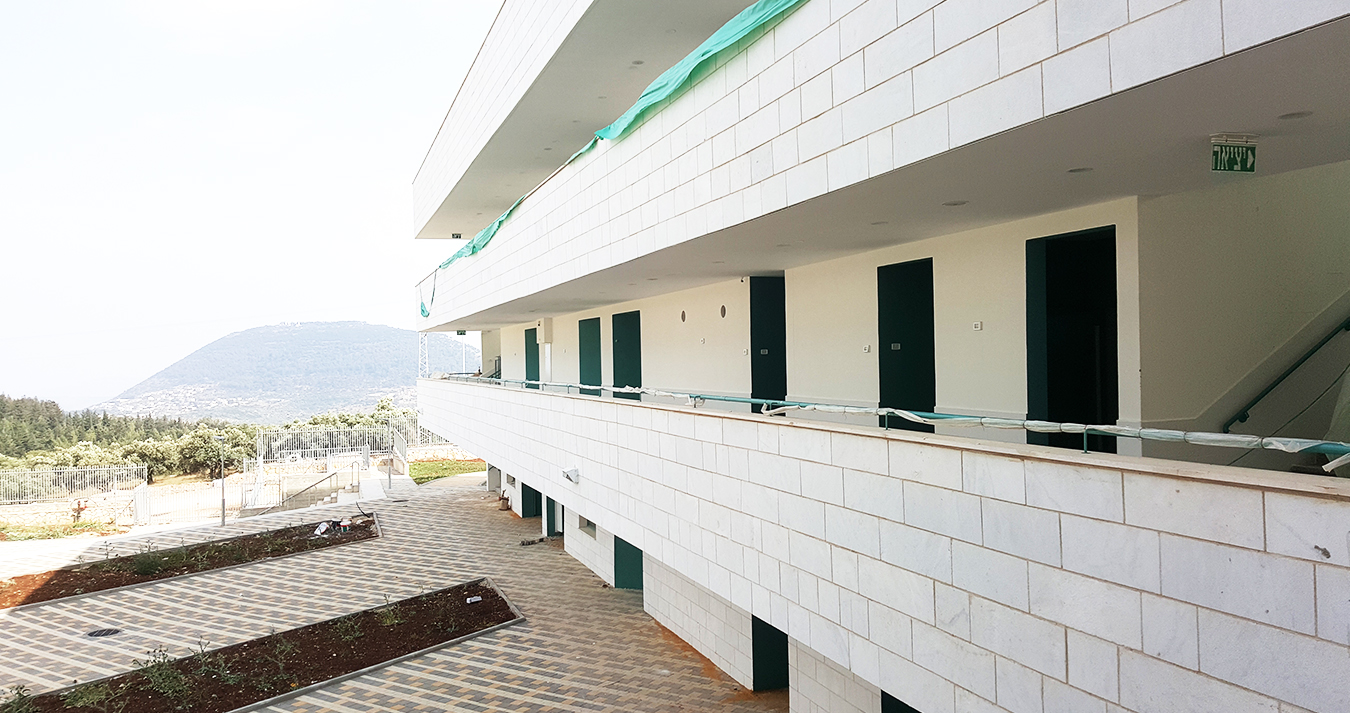Ein-Mahil Primary School
Ein-Mahil primary school is located in Ein-Mahil town in the north-east outskirts of the city of Nazareth. It integrated in a spectacular natural landscape overlooking the holy Tabor mountain. Special attention has been given to the environmental aspects of the project, with proper orientation regarding winds and direct natural illumination. The second key factor that shape the form of the building is the picturesque view of Tabor Mountain. All these considerations determine the morphology of the school which is a “V” shape facing the landscape and creating the playground enclaved by the two sides. It forms a semi-open central courtyard opening towards the view. Circulation of people is arranged in the interior balconies of the courtyard that celebrate the dramatic views of the holy mountain. These corridors act as “balconies” overlooking the landscape and create a sort of buffer zone between the interior and exterior spaces. The “Balconies” became a unique place within the school that encourage interaction between students and teachers through their daily learning life. In addition, these flying balconies not only perform as the stage of the interaction activities, but also adds visual characteristic to the exterior appearance because their sharp, clean and continuous shape. The collective space in the school promotes the social interaction of the students through different in-between spaces such as the corridors along the interior façade of the building. The project is developed based on a programme consisting of 18 classrooms, several special programme classrooms, library, cafeteria, administration and outdoor sport field. The classrooms are organized along the east west axis in the first and second level of the building facing the north and south directions.
- [COMISSION]
- [status] built
- [location] Middle Easr, Ein-Mahel
- [program] educational
- [date] 2016
- [area] 2428 m2
Ein-Mahil Primary School
Ein-Mahil primary school is located in Ein-Mahil town in the north-east outskirts of the city of Nazareth. It integrated in a spectacular natural landscape overlooking the holy Tabor mountain. Special attention has been given to the environmental aspects of the project, with proper orientation regarding winds and direct natural illumination. The second key factor that shape the form of the building is the picturesque view of Tabor Mountain. All these considerations determine the morphology of the school which is a “V” shape facing the landscape and creating the playground enclaved by the two sides. It forms a semi-open central courtyard opening towards the view. Circulation of people is arranged in the interior balconies of the courtyard that celebrate the dramatic views of the holy mountain. These corridors act as “balconies” overlooking the landscape and create a sort of buffer zone between the interior and exterior spaces. The “Balconies” became a unique place within the school that encourage interaction between students and teachers through their daily learning life. In addition, these flying balconies not only perform as the stage of the interaction activities, but also adds visual characteristic to the exterior appearance because their sharp, clean and continuous shape. The collective space in the school promotes the social interaction of the students through different in-between spaces such as the corridors along the interior façade of the building. The project is developed based on a programme consisting of 18 classrooms, several special programme classrooms, library, cafeteria, administration and outdoor sport field. The classrooms are organized along the east west axis in the first and second level of the building facing the north and south directions.




