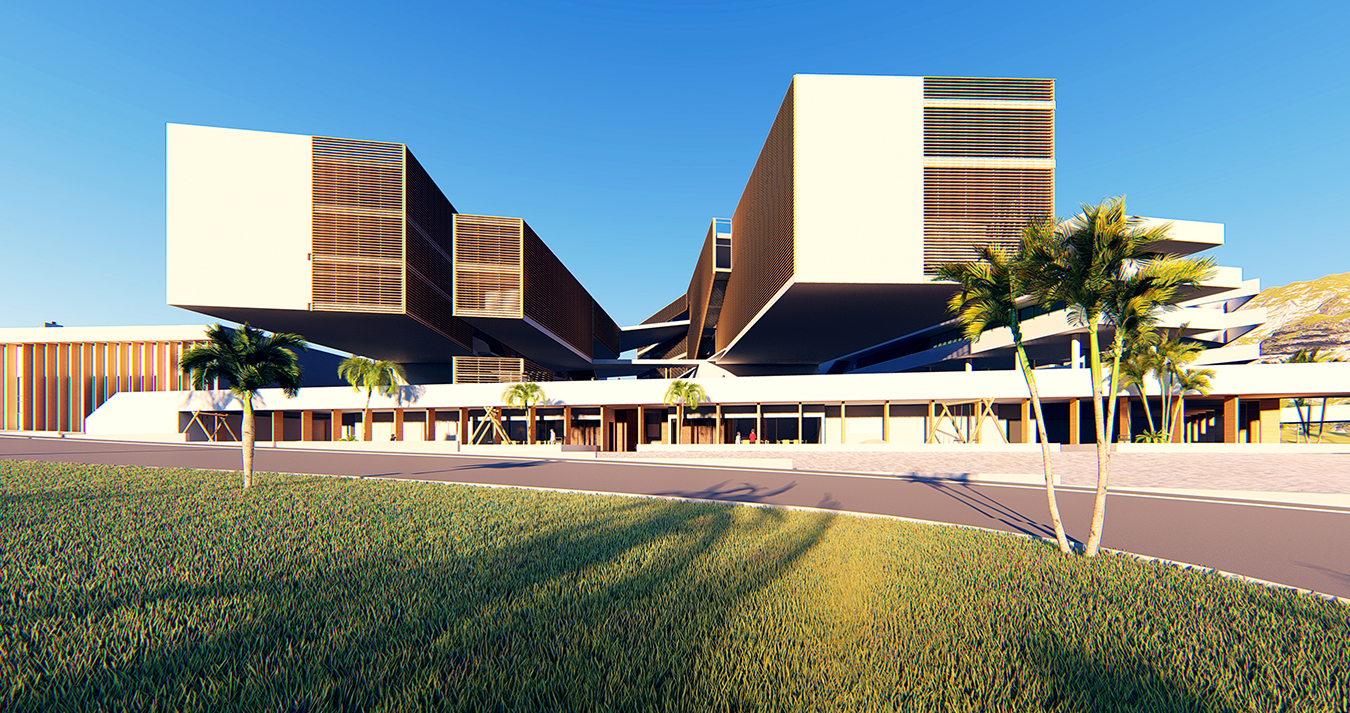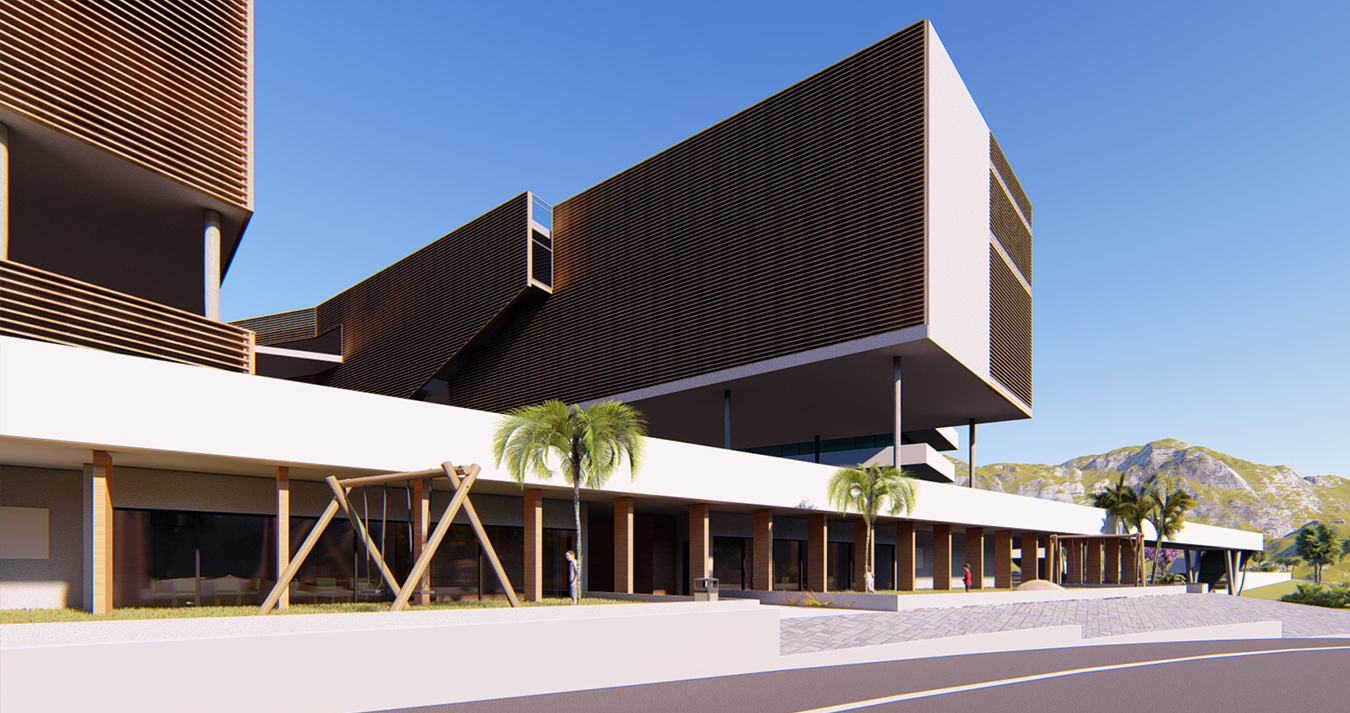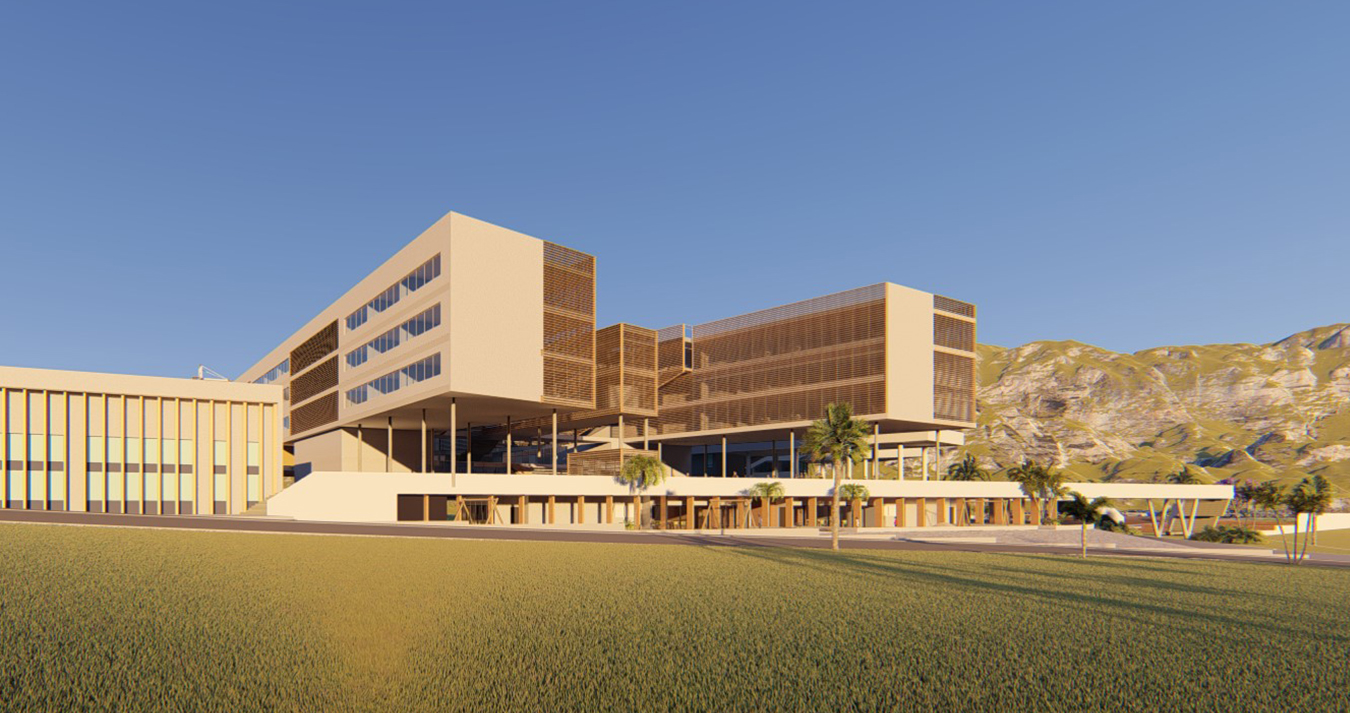Bir El Ameer Secondary School
Beer Al Ameer schools complex is located in the southern part of Nazareth City, in a dense neighbourhood lacking open public space and civic amenities. The project constitutes of primary and secondary school, kindergartens and sport hall. The site condition coupled with the relatively large areas of the brief posed a design challenge. Providing maximum open public space that can be used not only by the students but also with by the neighbourhood residence became the key objective of the design. Therefore, most of the complex’s buildings were lifted on columns allowing the flow of continues semi closed open space. The two schools are arranged in four floating “Beams” like blocks containing the classrooms and the other school’s facilities. The open courtyard – open public space – stretches along the north-south axis of the site connecting the northern and southern part of the neighbourhood. This connection enhances the civic value and enrich the public activities and become the local heart of the urban fabric. On the other hand, the school function oriented to the north and south which is the preferred light direction. The circulation system connected each school vertically with the courtyards by a series of staircase and open-air auditoriums for informal activities. The horizontal circulation talks place in the perimeter of the “Blocks” as semi open space that perform as transition space between the exterior and the interior. The “flow” system – circulation – act as intensifier of social interaction by providing different open and semi open spaces that are connected physically and visually. The Topographical condition suggests the development of terraced landscape typology where the main courtyards acts the main open public space. The “terraces” beneath the courtyards contains the kindergartens that functionally separate from the schools. The aim of the project is to create an integrated complex with interaction within its context which could enhance the public activities.
- [DIRECT COMMISSION]
- [status] design development
- [location] Middle East, El Ameer
- [program] education
- [area] 2000 m2
Bir El Ameer Secondary School
Beer Al Ameer schools complex is located in the southern part of Nazareth City, in a dense neighbourhood lacking open public space and civic amenities. The project constitutes of primary and secondary school, kindergartens and sport hall. The site condition coupled with the relatively large areas of the brief posed a design challenge. Providing maximum open public space that can be used not only by the students but also with by the neighbourhood residence became the key objective of the design. Therefore, most of the complex’s buildings were lifted on columns allowing the flow of continues semi closed open space. The two schools are arranged in four floating “Beams” like blocks containing the classrooms and the other school’s facilities. The open courtyard – open public space – stretches along the north-south axis of the site connecting the northern and southern part of the neighbourhood. This connection enhances the civic value and enrich the public activities and become the local heart of the urban fabric. On the other hand, the school function oriented to the north and south which is the preferred light direction. The circulation system connected each school vertically with the courtyards by a series of staircase and open-air auditoriums for informal activities. The horizontal circulation talks place in the perimeter of the “Blocks” as semi open space that perform as transition space between the exterior and the interior. The “flow” system – circulation – act as intensifier of social interaction by providing different open and semi open spaces that are connected physically and visually. The Topographical condition suggests the development of terraced landscape typology where the main courtyards acts the main open public space. The “terraces” beneath the courtyards contains the kindergartens that functionally separate from the schools. The aim of the project is to create an integrated complex with interaction within its context which could enhance the public activities.




