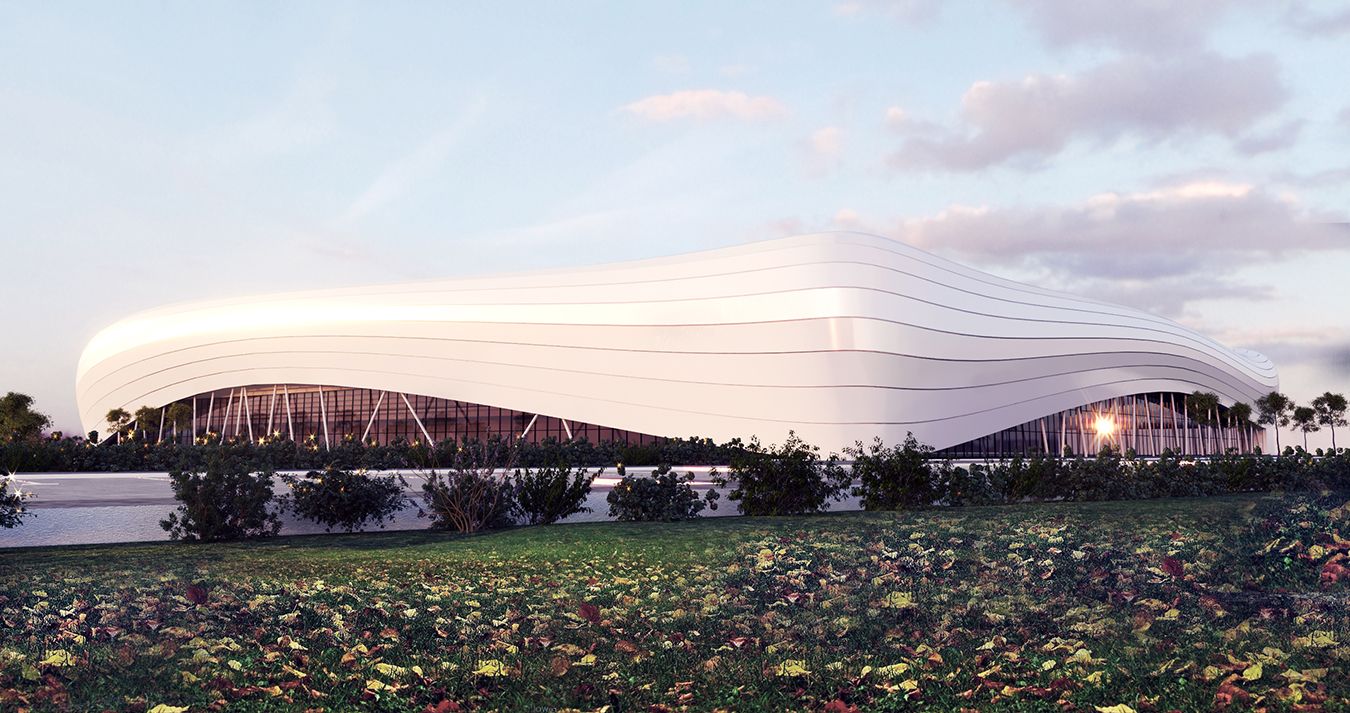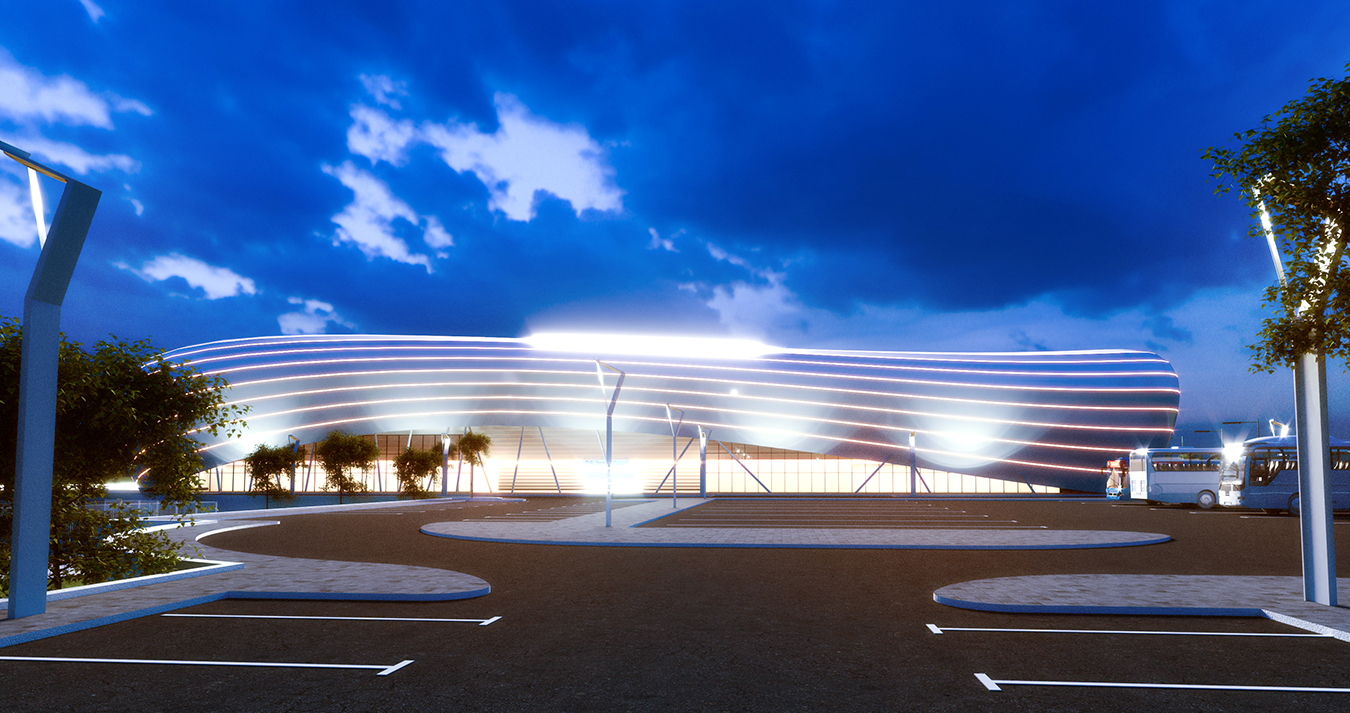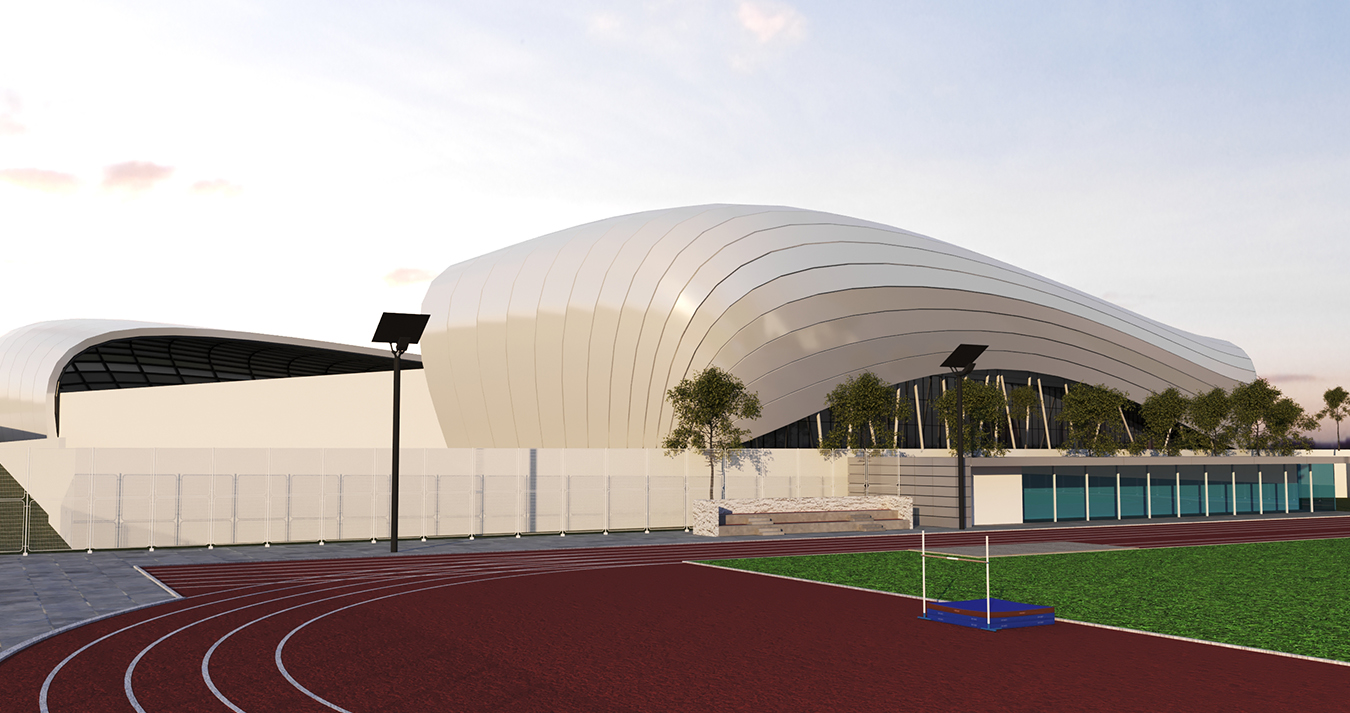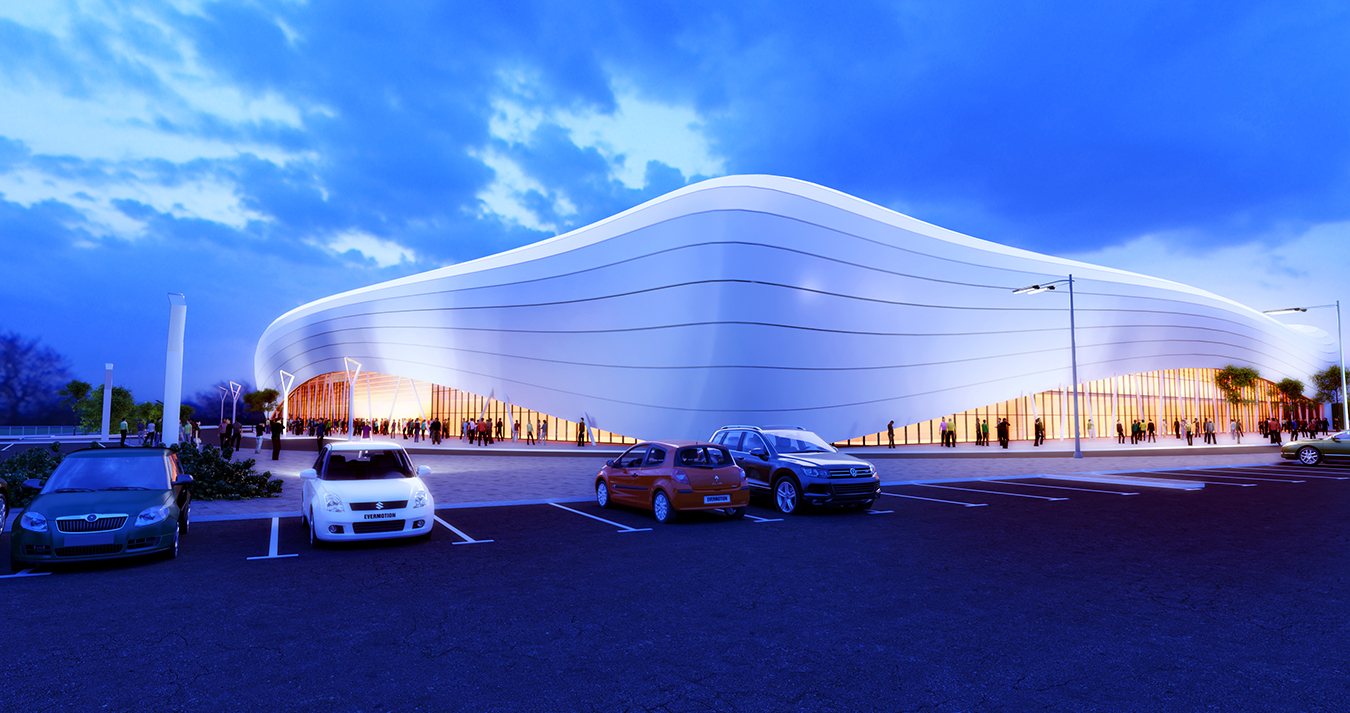Arraba Stadium
The Araba stadium is Araba’s new multi-purpose arena with capacity of 6000 spectators for sport events. It integrates multi uses including sport, commercial and cultural covering an area of approximately seven hectares. The Stadium is an important addition to the city of Araba, promoting the sport activities and enhance the city’s development. The multi-purpose complex contains public programme such as gymnasiums, fitness-club, shops and restaurants. The structure is characterised by its flowing form as a unified rounded surface, giving the impression of a single closed volume. The” Skin” of the surface has the effect of a stretched textile pulled over the stadium skeleton. Its form was generated as synthesis of multi design parameters including structural, environmental and functional aspects. The generated form is simple, clean, elegant and continuous in its entire perimeter, that embraces the different spatial elements, encloses them, and gives a presence to the stadium towards the city. Main access square is located on the south and east side of the complex with direct connection with the ground floor which is under the stadium seats which is filled with commercial and recreational content. It’s strategic location along the regional road the connect the city to the northern and southern region of the country makes it a vital cultural and economic project to the city.
- [status] ongoing
- [location] Arraba, Israel
- [type] public, sport
- [date] 2017
- [area] 65000m2
- [commission type] architecture
- [client] Arraba City Municipality
Arraba Stadium
The Araba stadium is Araba’s new multi-purpose arena with capacity of 6000 spectators for sport events. It integrates multi uses including sport, commercial and cultural covering an area of approximately seven hectares. The Stadium is an important addition to the city of Araba, promoting the sport activities and enhance the city’s development. The multi-purpose complex contains public programme such as gymnasiums, fitness-club, shops and restaurants. The structure is characterised by its flowing form as a unified rounded surface, giving the impression of a single closed volume. The” Skin” of the surface has the effect of a stretched textile pulled over the stadium skeleton. Its form was generated as synthesis of multi design parameters including structural, environmental and functional aspects. The generated form is simple, clean, elegant and continuous in its entire perimeter, that embraces the different spatial elements, encloses them, and gives a presence to the stadium towards the city. Main access square is located on the south and east side of the complex with direct connection with the ground floor which is under the stadium seats which is filled with commercial and recreational content. It’s strategic location along the regional road the connect the city to the northern and southern region of the country makes it a vital cultural and economic project to the city.





