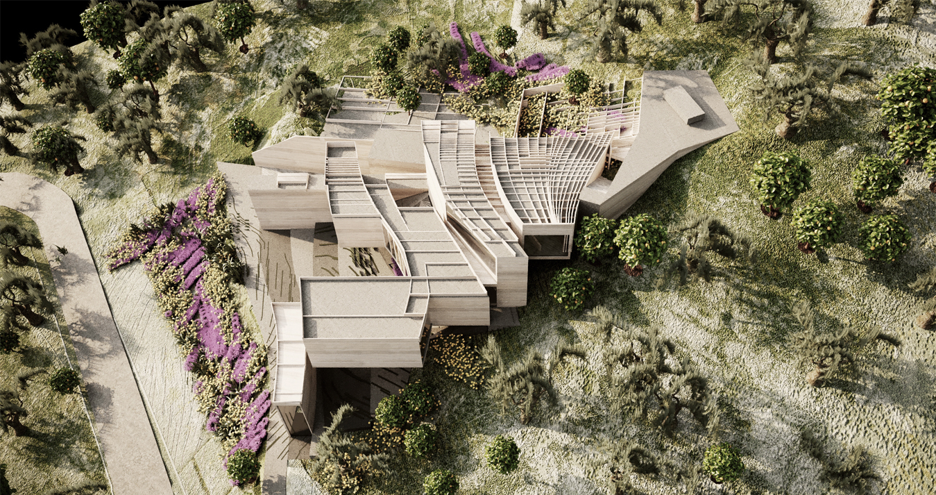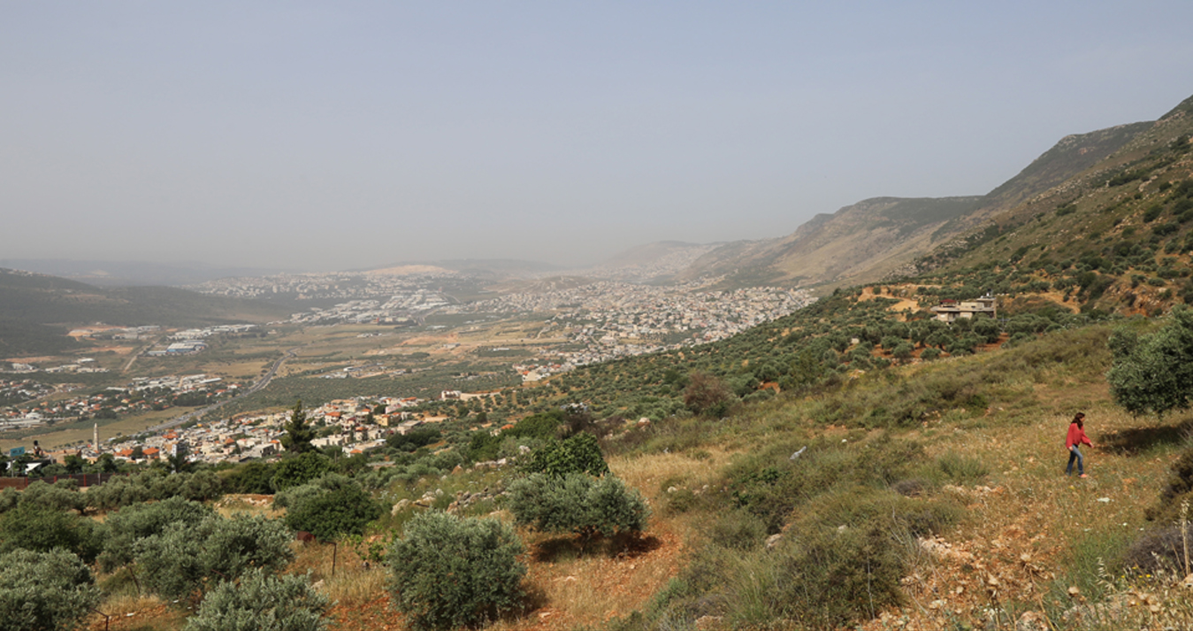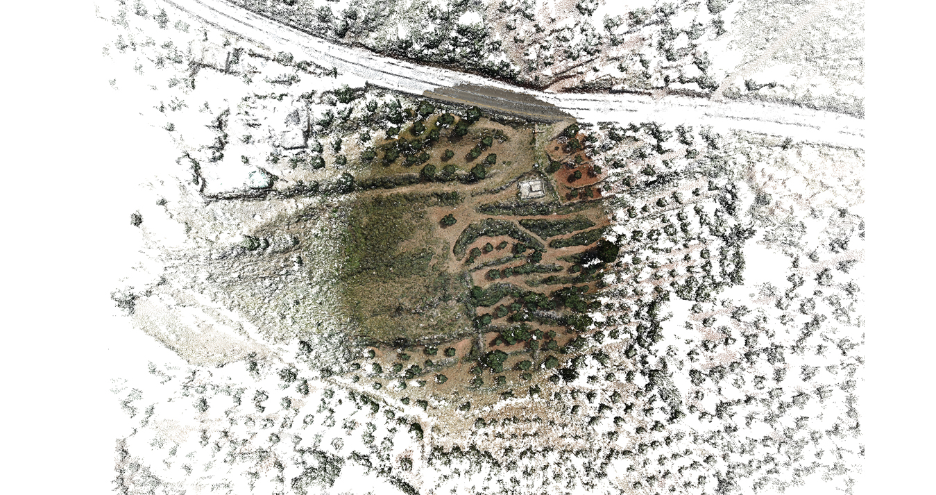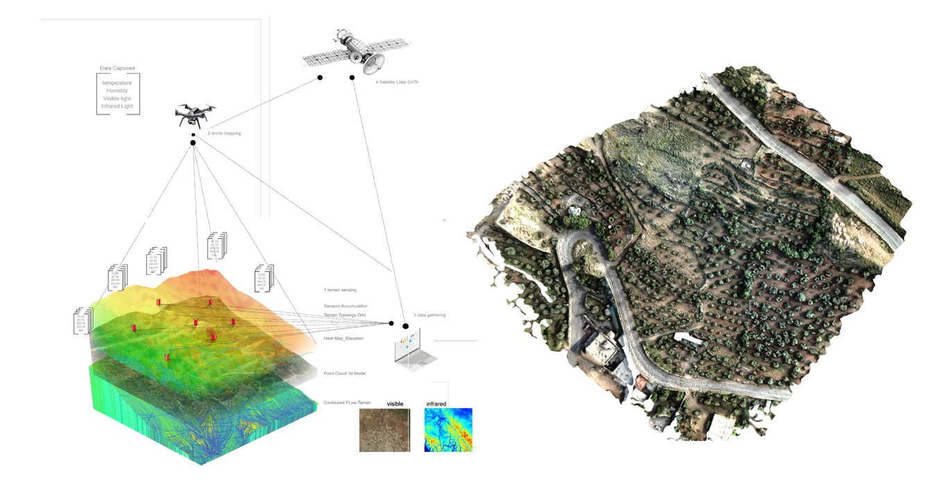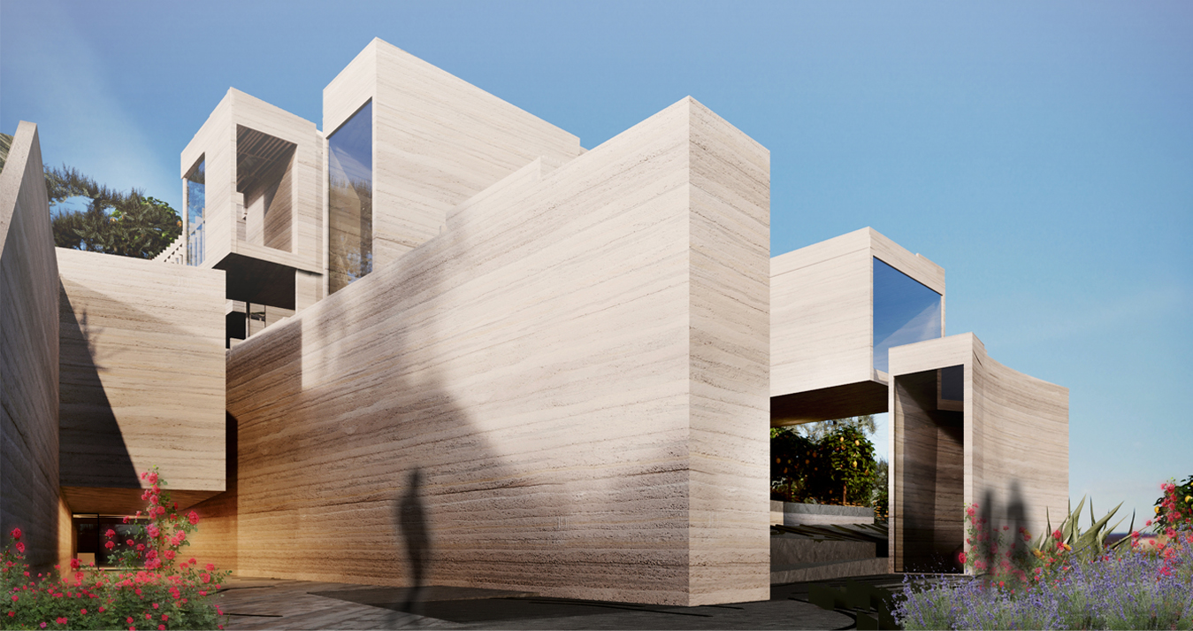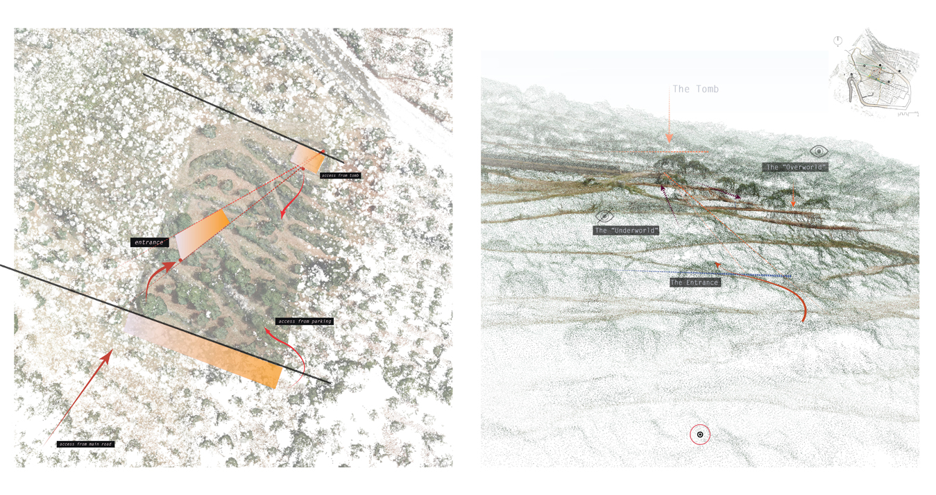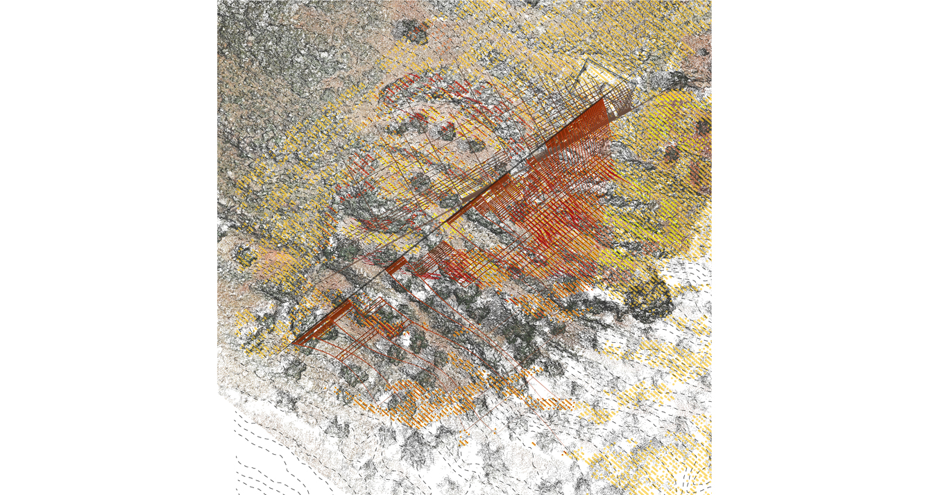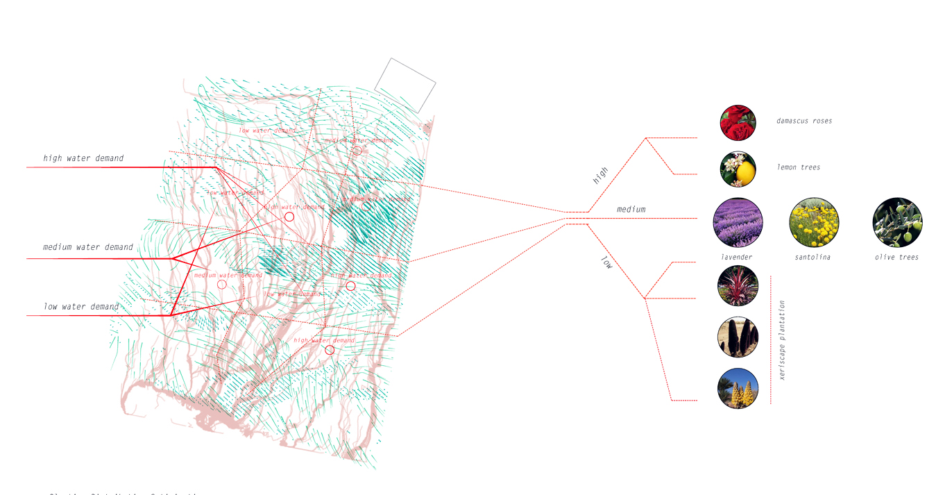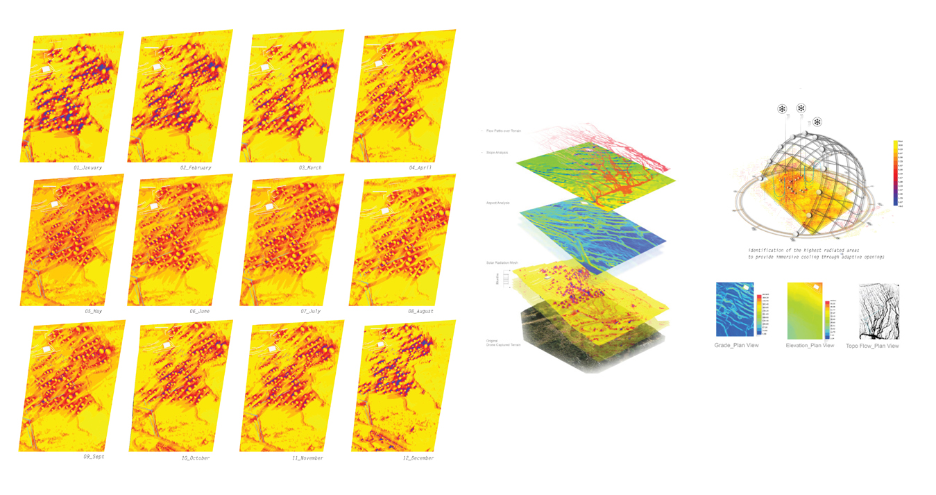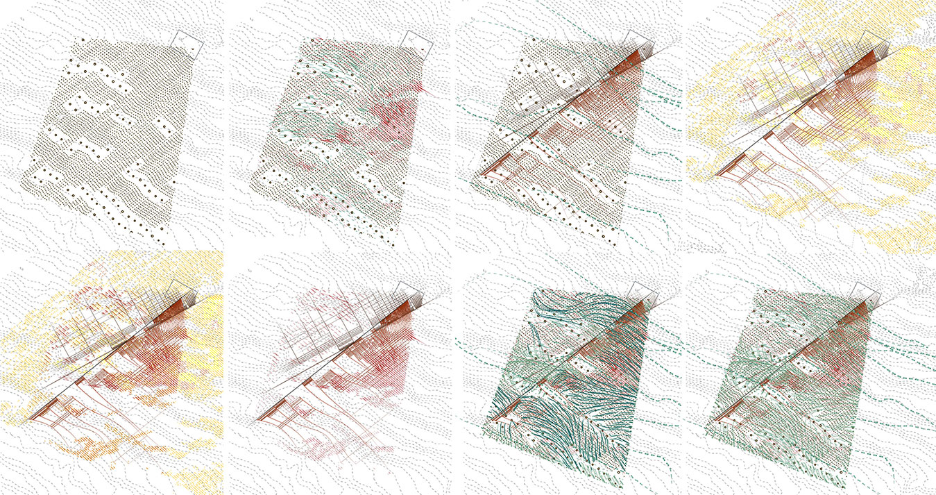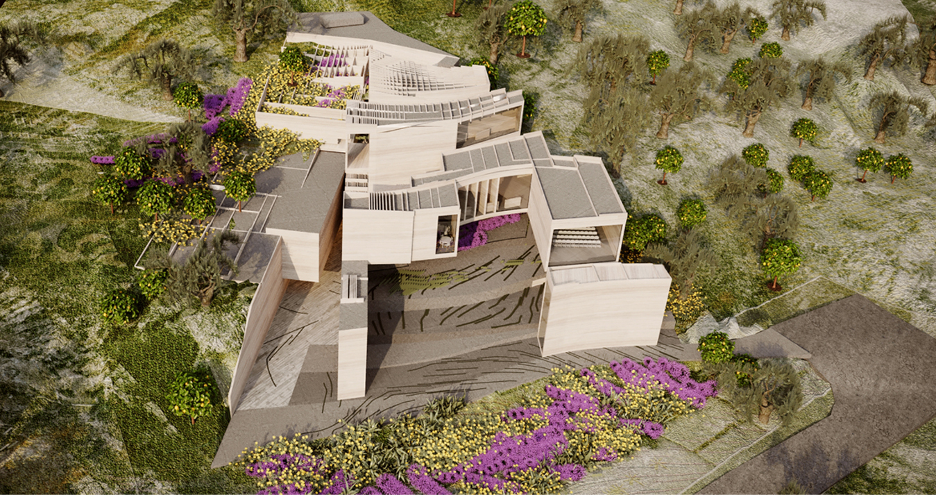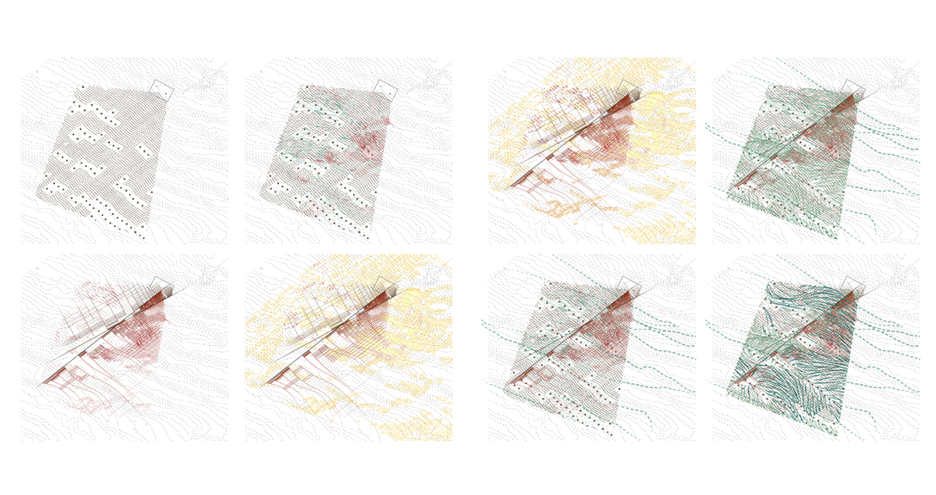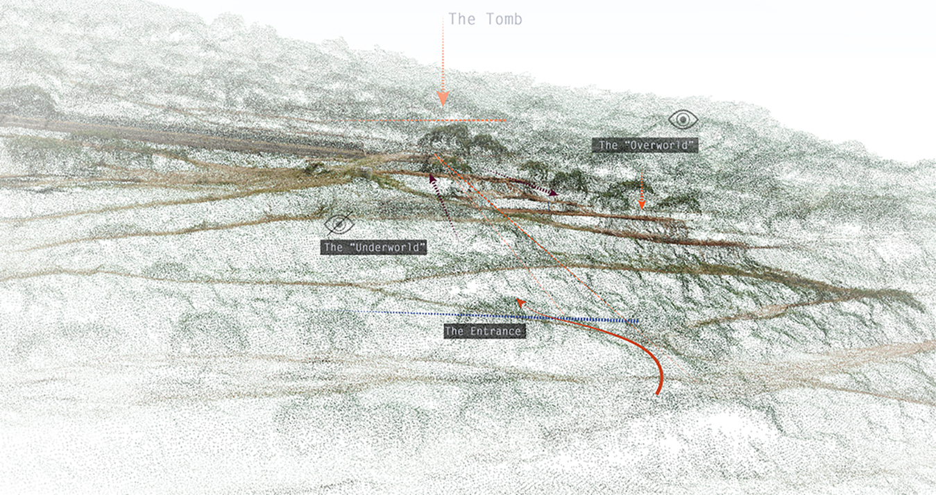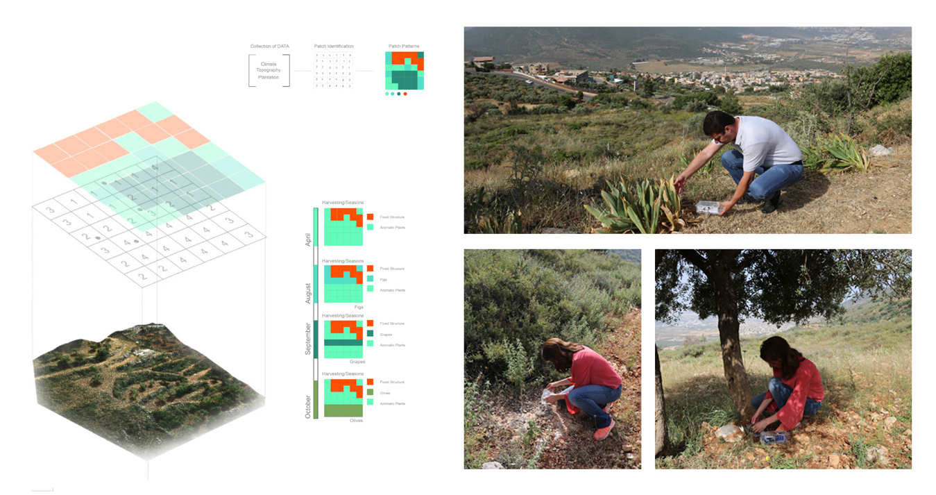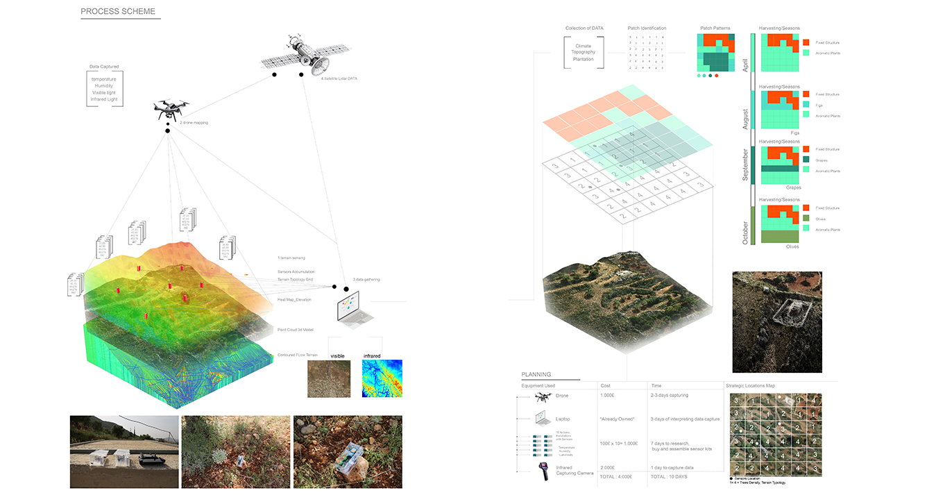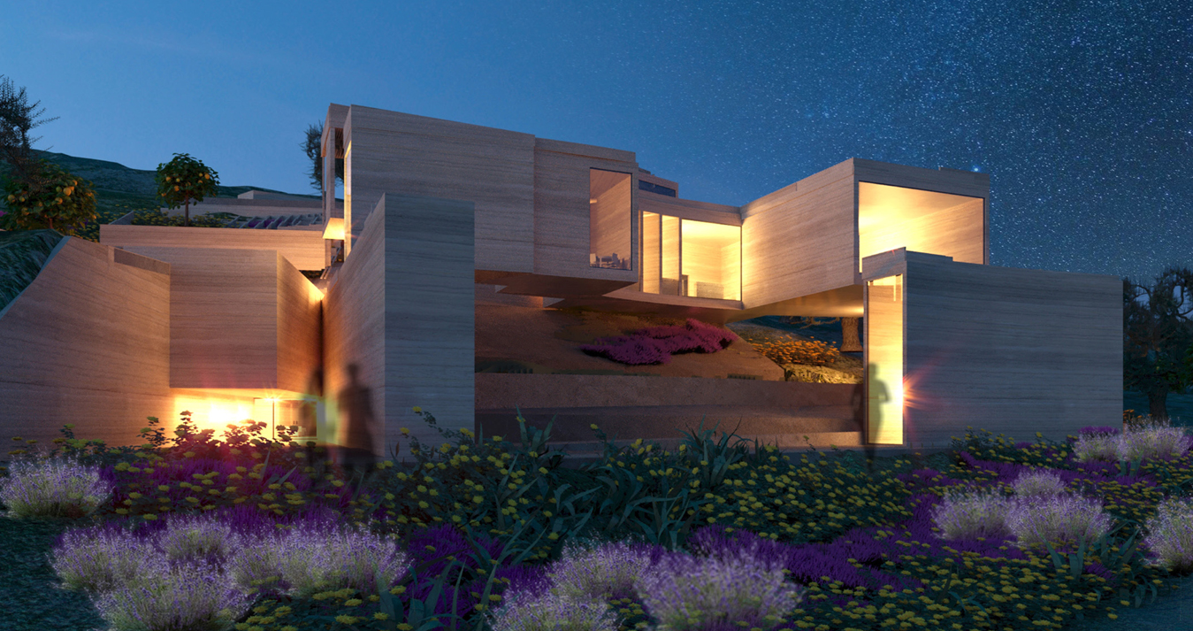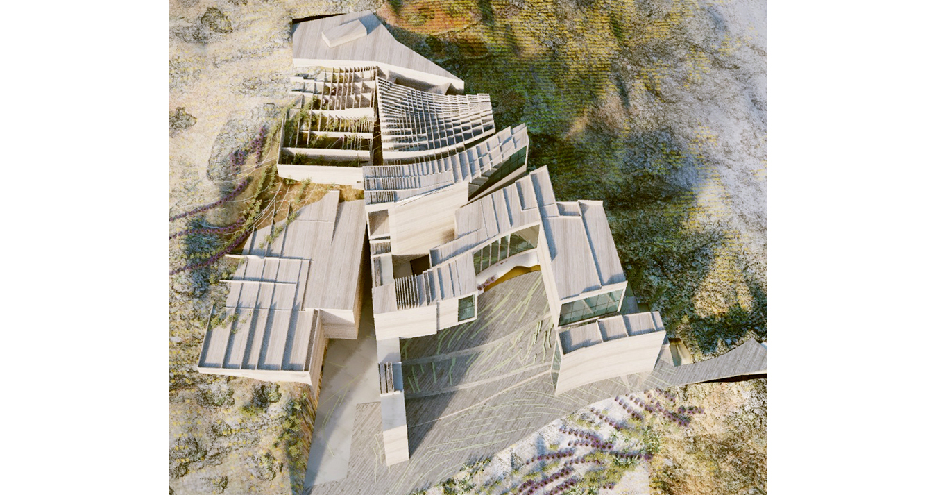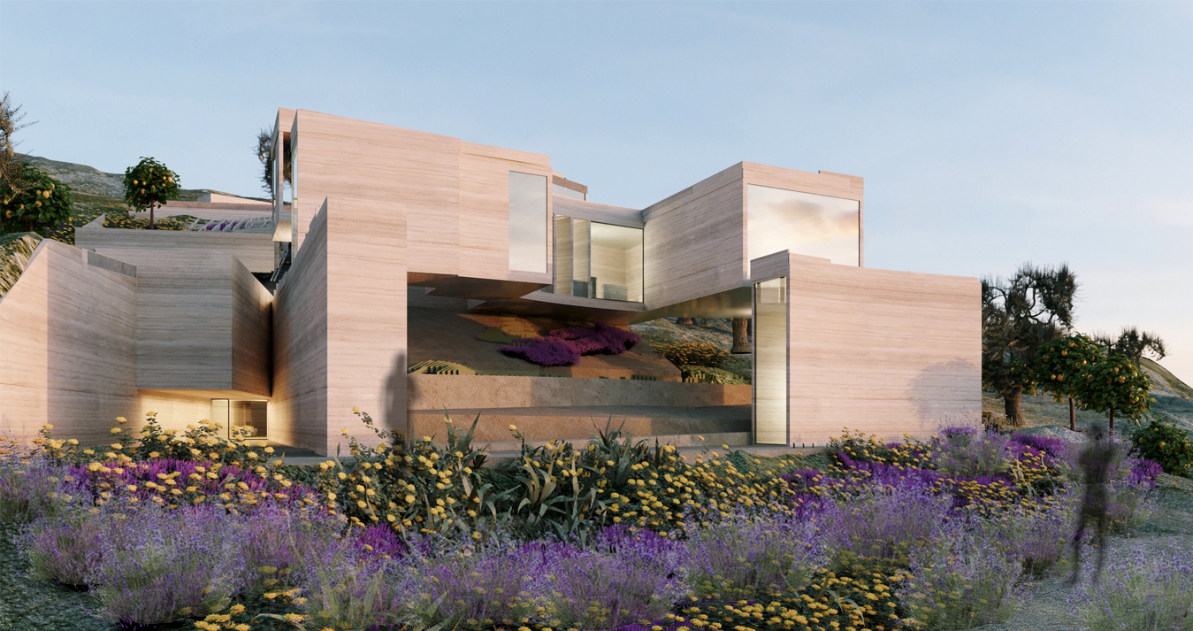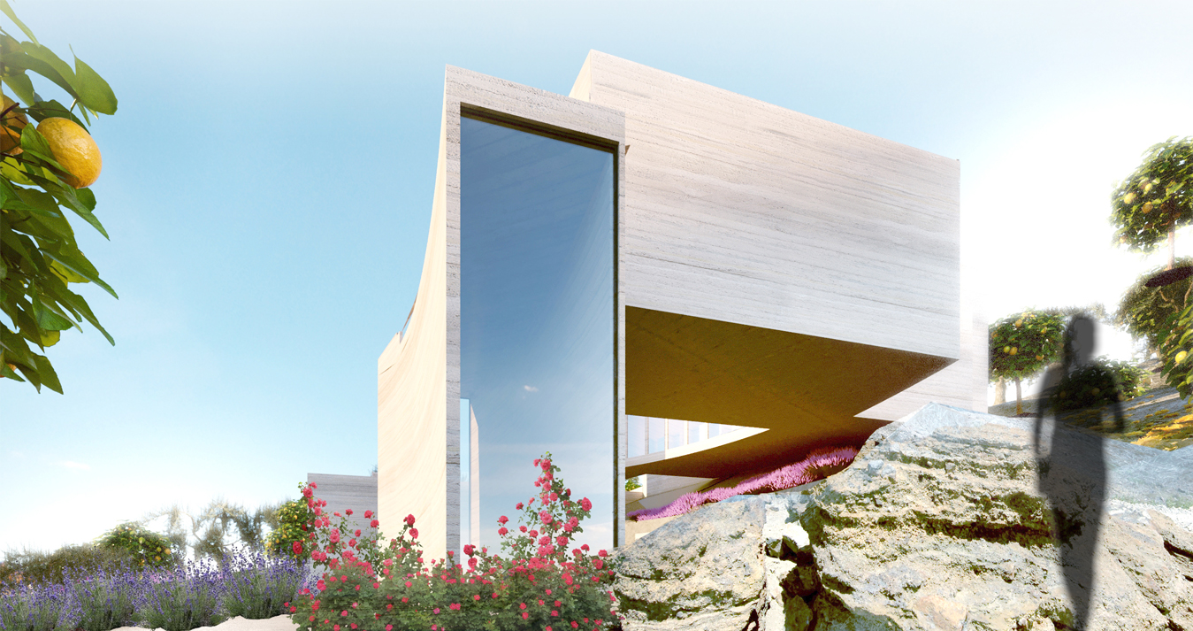Al-Qasim Cultural Centre
Al Qasim Foundation commissioned LlabresTabony Architects the design of a museum and cultural centre to celebrate the life of the Palestinian poet Samih Al-Qasim. The site project sits bellow his tomb in a sloped hill overlooking the village of Rahme. It enjoys a privileged scene of the Galilee flood plain reaching the Mediterranean Sea to the Southwest all the way to the Golan Heights bypassing the Galilee Valley and The Sea of Galilee to the Southeast.
The design proposal responds uniquely to the personality of the poet and its connection to the landscape, where the cultural heritage and its natural resources has remained interconnected for generations. The design process starts by reading the ecological dynamics of the site and the pre-existing landscape patterns to carefully place the building in symbiosis with the environment. The design team uses the latest technology to scan, simulate, sense and survey the territory. Including the existing trees, stone walls, waterflow and the understanding of the visual connections between the tomb and the path the visitor follows when he approaches to the site.
The cultural program is defined departing from a retrospective of the literary legacy of Samih AlQasim and the spaces he conceived in his poems throughout his life. The visitor enters to the project through an excavated monumental landscape that concatenates a series of chambers and leads to the ascended space were the tomb is located. Once in the tomb, the project presents itself as a constructed landscape, partially following the orthogonal grid of the underground succession of chambers and partially following the organic patterns from the layered ecologies. The visitor enters again immersing itself in this particular garden where the building unveils a journey back descending through a series of galleries.
- [DIRECT COMMISSION]
- [status] Design Development
- [location] Middle East Rameh
- [program] Cultural
- [date] 2018
- [area] 2500
- [credits] in progress
Al-Qasim Cultural Centre
Al Qasim Foundation commissioned LlabresTabony Architects the design of a museum and cultural centre to celebrate the life of the Palestinian poet Samih Al-Qasim. The site project sits bellow his tomb in a sloped hill overlooking the village of Rahme. It enjoys a privileged scene of the Galilee flood plain reaching the Mediterranean Sea to the Southwest all the way to the Golan Heights bypassing the Galilee Valley and The Sea of Galilee to the Southeast.
The design proposal responds uniquely to the personality of the poet and its connection to the landscape, where the cultural heritage and its natural resources has remained interconnected for generations. The design process starts by reading the ecological dynamics of the site and the pre-existing landscape patterns to carefully place the building in symbiosis with the environment. The design team uses the latest technology to scan, simulate, sense and survey the territory. Including the existing trees, stone walls, waterflow and the understanding of the visual connections between the tomb and the path the visitor follows when he approaches to the site.
The cultural program is defined departing from a retrospective of the literary legacy of Samih AlQasim and the spaces he conceived in his poems throughout his life. The visitor enters to the project through an excavated monumental landscape that concatenates a series of chambers and leads to the ascended space were the tomb is located. Once in the tomb, the project presents itself as a constructed landscape, partially following the orthogonal grid of the underground succession of chambers and partially following the organic patterns from the layered ecologies. The visitor enters again immersing itself in this particular garden where the building unveils a journey back descending through a series of galleries.


