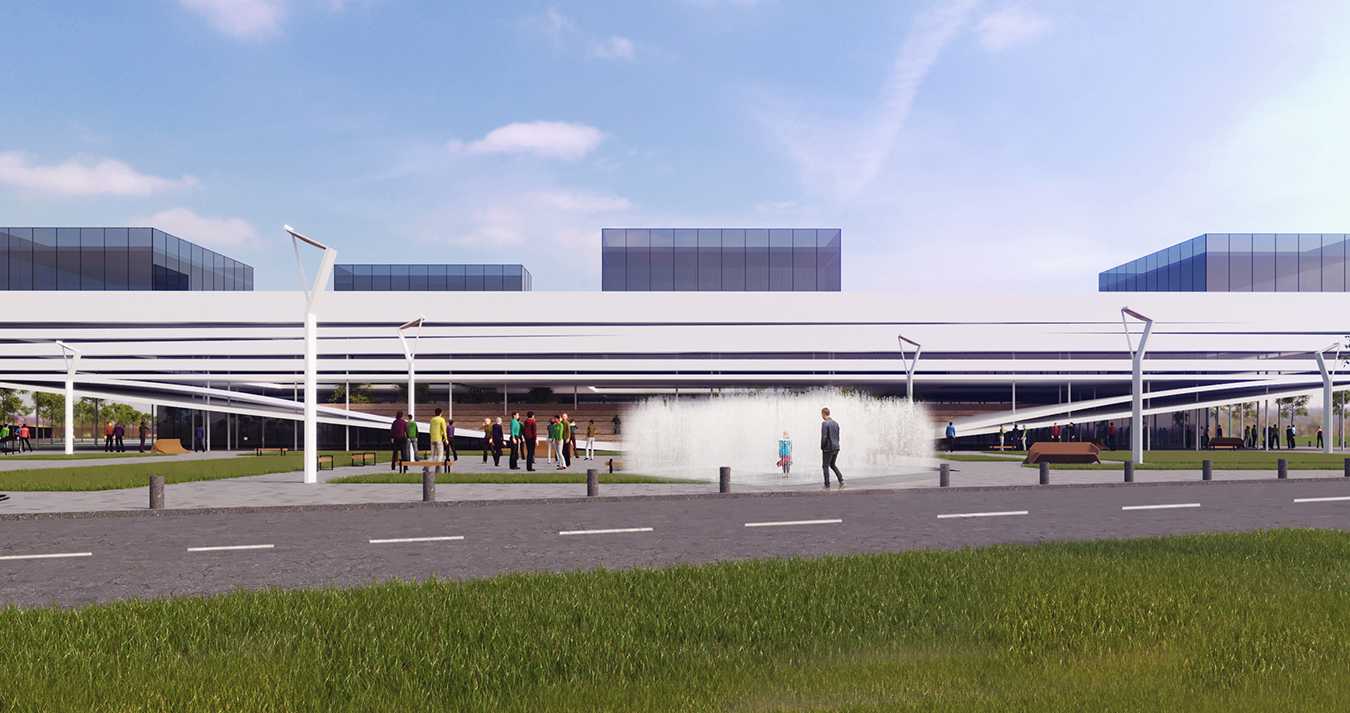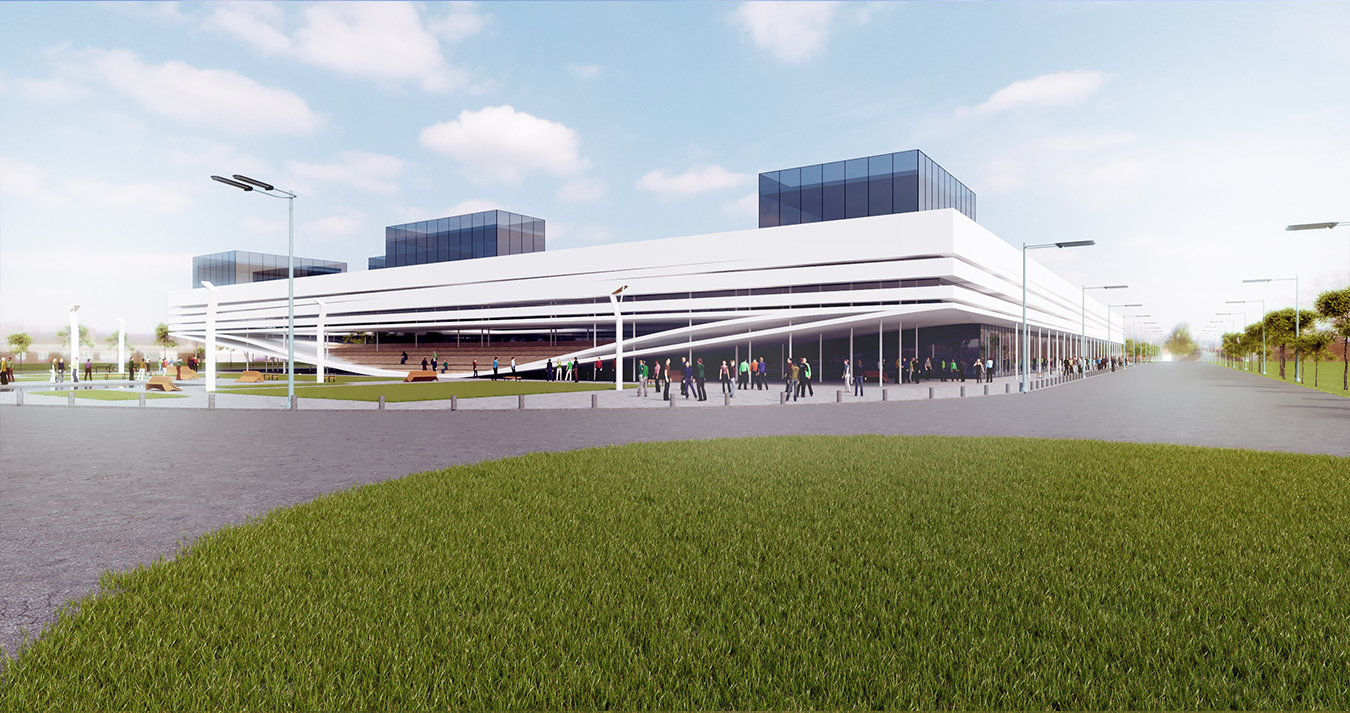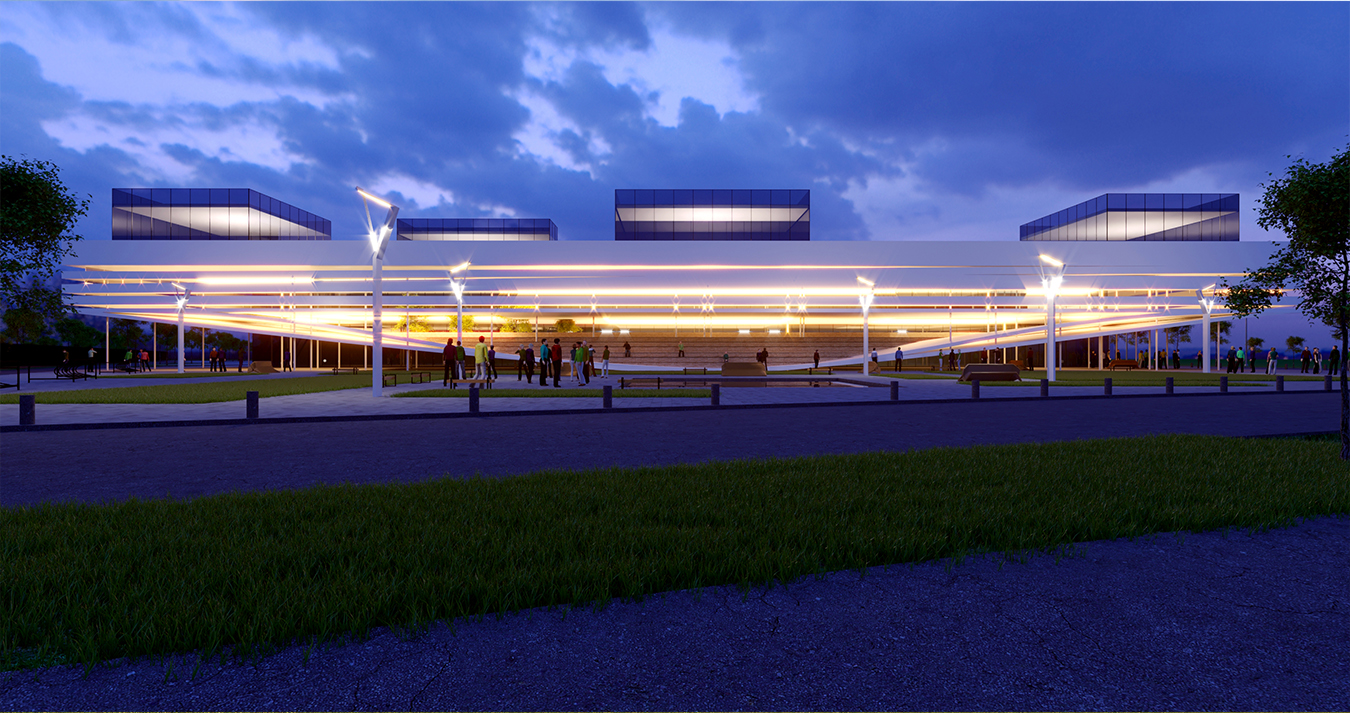IKSL Stadium
Iksal Stadium is going to include cultural and commercial facilities besides the soccer stadium housing 7000 fans. The building includes a cultural center, galleries, shops, gyms, children’s playground, restaurant and semi-open amphitheater. The stadium represents a mixed-use typology, and the building integrates the stadium bowl area with the other public facilities in its circumference. This spatial organization connect the building with its close urban context and nature. Key principle of the design is porosity and creating uninterrupted experience between the public realm – entrance square- and the building through an open amphitheater which promotes the interaction of the public space and building access with the urban fabric. A large plaza forms a link between the close context and the stadium entrance through the open amphitheater. Spectators entering via the amphitheater are directed towards the east and west stands. The project was elaborated from a simple cubic form, responsive to the specific site shape. A concrete wall façade envelopes the stadium, acting as the unifying element across the large footprint. The façade animates the surrounding streets, with the long strip openings allowing transparency that reveals activity within the stadium. The stands are linked at the upper levels by a wide peripheral walkway, creating more space for public interaction, and offering views across the surrounding landscape. The proposed design ambition is to transform the surrounding area of the town into a destination for sport, entertainment, retail and open public space.
- [COMISSION]
- [status] design development
- [location] Iksl, Israel
- [date] 2017
- [area] 7000m2
IKSL Stadium
Iksal Stadium is going to include cultural and commercial facilities besides the soccer stadium housing 7000 fans. The building includes a cultural center, galleries, shops, gyms, children’s playground, restaurant and semi-open amphitheater. The stadium represents a mixed-use typology, and the building integrates the stadium bowl area with the other public facilities in its circumference. This spatial organization connect the building with its close urban context and nature. Key principle of the design is porosity and creating uninterrupted experience between the public realm – entrance square- and the building through an open amphitheater which promotes the interaction of the public space and building access with the urban fabric. A large plaza forms a link between the close context and the stadium entrance through the open amphitheater. Spectators entering via the amphitheater are directed towards the east and west stands. The project was elaborated from a simple cubic form, responsive to the specific site shape. A concrete wall façade envelopes the stadium, acting as the unifying element across the large footprint. The façade animates the surrounding streets, with the long strip openings allowing transparency that reveals activity within the stadium. The stands are linked at the upper levels by a wide peripheral walkway, creating more space for public interaction, and offering views across the surrounding landscape. The proposed design ambition is to transform the surrounding area of the town into a destination for sport, entertainment, retail and open public space.




